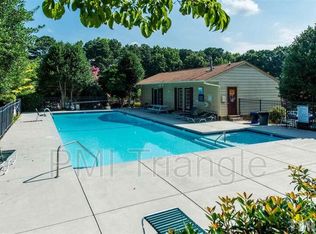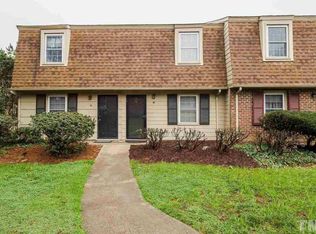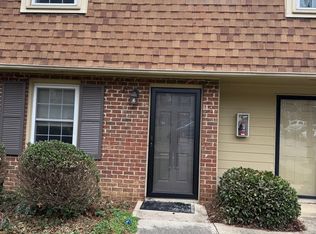Remodeled 3Bed+1.5Bath TWH Condo in West Raleigh with new water heater, new paint, new steel appliances, new faux wood waterproof vinyl flooring and carpet, new granite kitchen counter-top as well as half of the new cabinets, new fans. In close proximity to some of the areas best schools, NCSU, I-40/I-440, Cary. HOA incl. GarbagePickup, Water, Parking, Pool & ClubHouse.Cable Ready.Walk to HarrisTeeter. Patio for BBQ.Available Immediately. HOA dues of $185/mo full water bill & more.
This property is off market, which means it's not currently listed for sale or rent on Zillow. This may be different from what's available on other websites or public sources.


