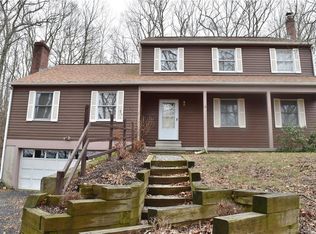Gorgeous well maintained Cape Cod style home in a picturesque setting. Homes features fireplace, crown moldings, beautiful hardwood floors, tiled bathrooms and laundry. The kitchen has been remodeled renovated with custom cabinets, granite countertops, large island, stainless appliances. Large rear porch overlooks the beautifully landscaped lot with mature trees and shrubs. An open staircase leads to second floor featuring three large bedrooms. Finished oversized 2 car garage with paved driveway. Central vac. Craft room in basement. Whole house generator. New furnace in 2018. Country living yet close to shopping and highway. Wonderful back yard with shed for lawn equipment.
This property is off market, which means it's not currently listed for sale or rent on Zillow. This may be different from what's available on other websites or public sources.
