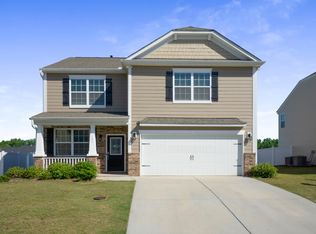Sold for $415,000 on 07/09/25
$415,000
145 Lake Grove Rd, Simpsonville, SC 29681
4beds
3,143sqft
Single Family Residence, Residential
Built in 2019
9,147.6 Square Feet Lot
$417,400 Zestimate®
$132/sqft
$2,668 Estimated rent
Home value
$417,400
$397,000 - $442,000
$2,668/mo
Zestimate® history
Loading...
Owner options
Explore your selling options
What's special
Are you wanting a house that feels new construction, but you don't want to wait for it to be built? Well, here it is! 145 Lake Grove is in EUC and is ready for it's new owners. Entering this home will be one of your favorite features as it immediately welcomes you with it's open floor plan and layout. The foyer connects you to the flex room that could serve as a workout room, sitting area or office. Continuing into the heart of the home you will love the flow from the dining room, living room and kitchen. The spacious rooms make it perfect for family or friendly gatherings. The kitchen is laid out so that entertaining will quickly become one of your favorite things to do. The kitchen features an island, tiled backsplash and stainless steel appliances along with a roomy walk-in pantry. Upstairs has space for days! The loft space and size of the bedrooms do not disappoint. The master suite is a cozy retreat that features an ensuite with double sinks, shower and tub and a very large master closet. The other three bedrooms include nicely sized closets and the ability to have any size bed you need. The upstairs also includes perfectly position laundry and 2 other full bathrooms for your convenience. Don't forget to check out the backyard and enjoy the back covered deck and fenced in yard with a fire pit. Howards Park has a community pool and walking trails, and is convenient to shopping and dining in both downtown Simpsonville and Fountain Inn and only 20 minutes to downtown Greenville! A two car garage completes this already perfect home! Schedule your showing now!
Zillow last checked: 8 hours ago
Listing updated: July 10, 2025 at 08:16am
Listed by:
Rebecca Cox 336-287-5860,
BHHS C Dan Joyner - Midtown
Bought with:
Emily Clough Davis
REAL GVL/REAL BROKER, LLC
Source: Greater Greenville AOR,MLS#: 1551714
Facts & features
Interior
Bedrooms & bathrooms
- Bedrooms: 4
- Bathrooms: 4
- Full bathrooms: 3
- 1/2 bathrooms: 1
- Main level bathrooms: 1
Primary bedroom
- Area: 340
- Dimensions: 17 x 20
Bedroom 2
- Area: 204
- Dimensions: 12 x 17
Bedroom 3
- Area: 192
- Dimensions: 12 x 16
Bedroom 4
- Area: 168
- Dimensions: 14 x 12
Primary bathroom
- Features: Double Sink, Full Bath, Shower-Separate, Tub-Separate, Walk-In Closet(s)
- Level: Second
Dining room
- Area: 234
- Dimensions: 18 x 13
Kitchen
- Area: 264
- Dimensions: 12 x 22
Living room
- Area: 360
- Dimensions: 20 x 18
Bonus room
- Area: 156
- Dimensions: 13 x 12
Heating
- Electric, Forced Air, Heat Pump
Cooling
- Central Air, Electric, Heat Pump
Appliances
- Included: Dishwasher, Disposal, Refrigerator, Electric Oven, Free-Standing Electric Range, Microwave, Electric Water Heater
- Laundry: 2nd Floor, Walk-in, Electric Dryer Hookup
Features
- High Ceilings, Ceiling Fan(s), Ceiling Smooth, Granite Counters, Open Floorplan, Soaking Tub, Walk-In Closet(s), Pantry
- Flooring: Carpet, Ceramic Tile, Wood
- Windows: Tilt Out Windows, Vinyl/Aluminum Trim
- Basement: None
- Attic: Pull Down Stairs,Storage
- Number of fireplaces: 1
- Fireplace features: Gas Log
Interior area
- Total structure area: 3,143
- Total interior livable area: 3,143 sqft
Property
Parking
- Total spaces: 2
- Parking features: Attached, Concrete
- Attached garage spaces: 2
- Has uncovered spaces: Yes
Features
- Levels: Two
- Stories: 2
- Patio & porch: Front Porch, Rear Porch
- Fencing: Fenced
Lot
- Size: 9,147 sqft
- Dimensions: 140 x 65 x 140 x 65
- Features: Few Trees, 1/2 Acre or Less
- Topography: Level
Details
- Parcel number: 0560.1201110.00
Construction
Type & style
- Home type: SingleFamily
- Architectural style: Traditional
- Property subtype: Single Family Residence, Residential
Materials
- Hardboard Siding, Stone, Vinyl Siding
- Foundation: Slab
- Roof: Architectural
Condition
- Year built: 2019
Details
- Builder name: DR Horton
Utilities & green energy
- Sewer: Public Sewer
- Water: Public
- Utilities for property: Underground Utilities
Community & neighborhood
Community
- Community features: Pool, Sidewalks, Walking Trails
Location
- Region: Simpsonville
- Subdivision: Howards Park
Price history
| Date | Event | Price |
|---|---|---|
| 7/9/2025 | Sold | $415,000$132/sqft |
Source: | ||
| 5/21/2025 | Contingent | $415,000$132/sqft |
Source: | ||
| 4/7/2025 | Price change | $415,000-1.2%$132/sqft |
Source: | ||
| 3/21/2025 | Listed for sale | $420,000+66.8%$134/sqft |
Source: | ||
| 2/15/2019 | Sold | $251,775$80/sqft |
Source: Public Record Report a problem | ||
Public tax history
| Year | Property taxes | Tax assessment |
|---|---|---|
| 2024 | $2,190 -1.2% | $279,020 |
| 2023 | $2,217 +3.7% | $279,020 |
| 2022 | $2,139 -0.1% | $279,020 |
Find assessor info on the county website
Neighborhood: 29681
Nearby schools
GreatSchools rating
- 6/10Bryson Elementary SchoolGrades: K-5Distance: 0.9 mi
- 3/10Bryson Middle SchoolGrades: 6-8Distance: 1.9 mi
- 9/10Hillcrest High SchoolGrades: 9-12Distance: 1.8 mi
Schools provided by the listing agent
- Elementary: Bryson
- Middle: Bryson
- High: Hillcrest
Source: Greater Greenville AOR. This data may not be complete. We recommend contacting the local school district to confirm school assignments for this home.
Get a cash offer in 3 minutes
Find out how much your home could sell for in as little as 3 minutes with a no-obligation cash offer.
Estimated market value
$417,400
Get a cash offer in 3 minutes
Find out how much your home could sell for in as little as 3 minutes with a no-obligation cash offer.
Estimated market value
$417,400
