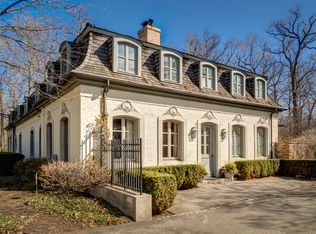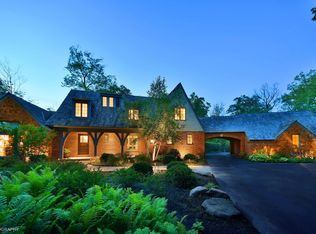Enjoy entertaining inside and out of this exquisite home. The impressive front entryway welcomes friends and family, and the views of the Ravine from the Family Room are breathtaking at all times of the year. This room has a 3 story vaulted ceiling, wall of windows, fireplace and custom built-ins. Handsome Walnut floors and Alder woodwork enhance the charm throughout. The Gourmet Kitchen is a chef's dream with a large island, high-end appliances, butler's pantry and eating nook with fireplace. The 1st floor Master Suite has a fireplace, large walk-in closets and opens to the vast Screen Porch. The Library with fireplace and built-ins is the perfect retreat on a rainy day. There is also a Florida Room and Laundry Room with dog wash. The 2nd floor breezeway offers the best views in the house of the Ravine. There is also a Loft, 4 Bedrooms, 2 Baths (each a Jack and Jill set up) and Laundry. The walk-out lower level offers another 3300 of living space with a fantastic almost professional Bar with fireplace, 2nd Family Room, Office with fireplace, Bedroom and Bath. The outside patio, completed in 2017, has heated floors and sitting walls, fireplace and kitchen. Heated floors on 1st floor under all wood and tile. Heated garage, newer roof. If your lucky you'll catch a glimpse of the resident deer that inhabit the Ravine.
This property is off market, which means it's not currently listed for sale or rent on Zillow. This may be different from what's available on other websites or public sources.

