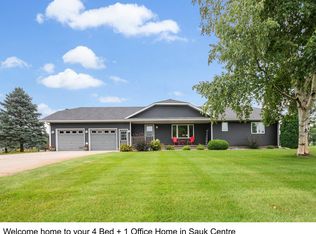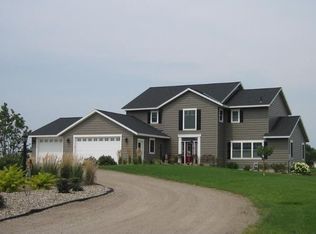Closed
$426,000
145 Morning View Rd, Sauk Centre, MN 56378
4beds
3,404sqft
Single Family Residence
Built in 1999
0.76 Acres Lot
$422,200 Zestimate®
$125/sqft
$3,151 Estimated rent
Home value
$422,200
$380,000 - $473,000
$3,151/mo
Zestimate® history
Loading...
Owner options
Explore your selling options
What's special
This meticulously cared-for home is ready for its next family! It's located in a fantastic neighborhood and is loaded with updates!
This 4 bedroom, 2.5 bath home includes 3 spacious garage stalls, main floor laundry, vaulted ceilings, a relaxing sunroom, and cozy in-floor heat to keep you comfortable all winter long. You'll love the comfort and functionality of the open-concept floor plan. The quality Andersen Windows let in lots of natural light, and the beautiful backyard is ideal for relaxing or entertaining — with underground sprinklers to keep things looking great. As a bonus, there is a little neighborhood park only steps away!
Major updates have already been done for you, including a new furnace and shingles in 2022, new air conditioner in 2023, plus several new appliances throughout the home, and the list of updates goes on!
This one truly checks all the boxes — come take a look and see why so many love calling this neighborhood home!
Zillow last checked: 8 hours ago
Listing updated: September 09, 2025 at 11:44am
Listed by:
Tiffany Anderson 320-491-6131,
Central MN Realty LLC
Bought with:
Susan Kluver
Charlie Walker Realty
Source: NorthstarMLS as distributed by MLS GRID,MLS#: 6768405
Facts & features
Interior
Bedrooms & bathrooms
- Bedrooms: 4
- Bathrooms: 3
- Full bathrooms: 2
- 1/2 bathrooms: 1
Bedroom 1
- Level: Main
- Area: 182 Square Feet
- Dimensions: 14x13
Bedroom 2
- Level: Main
- Area: 117 Square Feet
- Dimensions: 11.7x10
Bedroom 3
- Level: Lower
- Area: 138 Square Feet
- Dimensions: 12x11.5
Bedroom 4
- Level: Lower
- Area: 138 Square Feet
- Dimensions: 12x11.5
Bathroom
- Level: Main
- Area: 108 Square Feet
- Dimensions: 9x12
Bathroom
- Level: Main
- Area: 24 Square Feet
- Dimensions: 3x8
Bathroom
- Level: Lower
- Area: 37.5 Square Feet
- Dimensions: 5x7.5
Deck
- Level: Main
- Area: 138 Square Feet
- Dimensions: 11.5x12
Dining room
- Level: Main
- Area: 210 Square Feet
- Dimensions: 14x15
Family room
- Level: Lower
- Area: 442 Square Feet
- Dimensions: 17x26
Kitchen
- Level: Main
- Area: 132 Square Feet
- Dimensions: 12x11
Laundry
- Level: Main
- Area: 63.2 Square Feet
- Dimensions: 7.9x8
Living room
- Level: Main
- Area: 210 Square Feet
- Dimensions: 15x14
Office
- Level: Lower
- Area: 121 Square Feet
- Dimensions: 11x11
Sun room
- Level: Main
- Area: 141.9 Square Feet
- Dimensions: 11x12.9
Heating
- Baseboard, Forced Air, Fireplace(s), Radiant Floor, Zoned
Cooling
- Central Air
Appliances
- Included: Dishwasher, Disposal, Dryer, Microwave, Range, Refrigerator, Washer, Water Softener Owned
Features
- Basement: Egress Window(s),Finished,Partially Finished
- Number of fireplaces: 1
- Fireplace features: Gas, Living Room
Interior area
- Total structure area: 3,404
- Total interior livable area: 3,404 sqft
- Finished area above ground: 1,680
- Finished area below ground: 1,448
Property
Parking
- Total spaces: 3
- Parking features: Attached
- Attached garage spaces: 3
Accessibility
- Accessibility features: Grab Bars In Bathroom
Features
- Levels: One
- Stories: 1
- Patio & porch: Deck, Front Porch
Lot
- Size: 0.76 Acres
- Dimensions: 130 x 258 x 130 x 255
Details
- Foundation area: 4448
- Parcel number: 94586530060
- Zoning description: Residential-Single Family
Construction
Type & style
- Home type: SingleFamily
- Property subtype: Single Family Residence
Materials
- Steel Siding
- Roof: Age 8 Years or Less
Condition
- Age of Property: 26
- New construction: No
- Year built: 1999
Utilities & green energy
- Gas: Electric, Natural Gas
- Sewer: City Sewer/Connected
- Water: City Water/Connected, Well
Community & neighborhood
Location
- Region: Sauk Centre
- Subdivision: Morning View Drive
HOA & financial
HOA
- Has HOA: No
Price history
| Date | Event | Price |
|---|---|---|
| 9/8/2025 | Sold | $426,000+0.5%$125/sqft |
Source: | ||
| 8/23/2025 | Pending sale | $424,000$125/sqft |
Source: | ||
| 8/15/2025 | Listed for sale | $424,000$125/sqft |
Source: | ||
Public tax history
| Year | Property taxes | Tax assessment |
|---|---|---|
| 2024 | $5,442 +3.9% | $383,300 +10.5% |
| 2023 | $5,238 +12.1% | $346,800 +16.6% |
| 2022 | $4,674 | $297,300 |
Find assessor info on the county website
Neighborhood: 56378
Nearby schools
GreatSchools rating
- 5/10Sauk Centre MiddleGrades: 5-6Distance: 0.7 mi
- 8/10Sauk Centre SecondaryGrades: 7-12Distance: 0.7 mi
- 8/10Sauk Centre Elementary SchoolGrades: PK-4Distance: 0.8 mi
Get pre-qualified for a loan
At Zillow Home Loans, we can pre-qualify you in as little as 5 minutes with no impact to your credit score.An equal housing lender. NMLS #10287.

