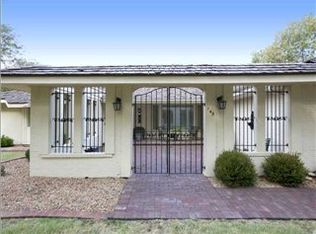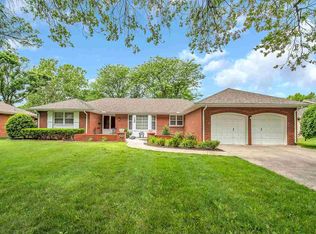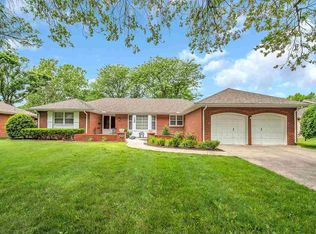Sold
Price Unknown
145 N Rutland St, Wichita, KS 67206
4beds
2,296sqft
Single Family Onsite Built
Built in 1965
0.25 Acres Lot
$299,200 Zestimate®
$--/sqft
$2,169 Estimated rent
Home value
$299,200
$263,000 - $338,000
$2,169/mo
Zestimate® history
Loading...
Owner options
Explore your selling options
What's special
Welcome to this charming 4 bedroom, 2.5 bathroom ranch-style home nestled in the sought-after Rockwood neighborhood. Recently updated with all-new interior paint, plush carpet in the guest bedrooms, large living room and hearth room, this home offers both comfort and style. Key features include a brand-new electric panel, and newer roof (2022), along with a newly poured concrete driveway (2023). Enhanced insulation in the attic and a sprinkler system in both the front and (brand-new) sprinkler system in the backyard, perfect for maintaining a lush green landscape. The kitchen boasts a convenient double oven, large pantry, a new disposal, and coffee bar. ALL appliances remain with the home. The Rockwood neighborhood adds to the allure with its array of amenities, including a full-sized pool, fenced baby pool, and a grassy park area complete with a playground. Sports enthusiasts will appreciate the basketball, pickleball, and sand volleyball courts. Some amenities may require additional fees. Don't miss out on this fantastic opportunity to own a turnkey home in the Rockwood neighborhood!
Zillow last checked: 8 hours ago
Listing updated: May 27, 2025 at 08:05pm
Listed by:
Ali Hayden 316-249-7957,
Real Broker, LLC
Source: SCKMLS,MLS#: 639000
Facts & features
Interior
Bedrooms & bathrooms
- Bedrooms: 4
- Bathrooms: 3
- Full bathrooms: 2
- 1/2 bathrooms: 1
Primary bedroom
- Description: Wood
- Level: Main
- Area: 222
- Dimensions: 12x18'6
Bedroom
- Description: Carpet
- Level: Main
- Area: 126.5
- Dimensions: 11'x11'6
Bedroom
- Description: Carpet
- Level: Main
- Area: 147.15
- Dimensions: 10'10x13'7
Bedroom
- Description: Carpet
- Level: Main
- Area: 120.83
- Dimensions: 10'x12'1
Dining room
- Description: Wood
- Level: Main
- Area: 140.03
- Dimensions: 11'10x11'10
Hearth room
- Description: Wood
- Level: Main
- Area: 323.74
- Dimensions: 23'10x13'7
Kitchen
- Description: Tile
- Level: Main
- Area: 166.75
- Dimensions: 11'6x14'6
Laundry
- Description: Tile
- Level: Main
- Area: 96.22
- Dimensions: 13'7x7'1
Living room
- Description: Wood
- Level: Main
- Area: 240.38
- Dimensions: 17'11x13'5
Heating
- Forced Air, Natural Gas
Cooling
- Central Air
Appliances
- Included: Dishwasher, Disposal, Refrigerator, Range, Washer, Dryer
- Laundry: Main Level, Laundry Room, 220 equipment, Sink
Features
- Ceiling Fan(s), Cedar Closet(s)
- Flooring: Hardwood
- Windows: Window Coverings-Part, Storm Window(s), Skylight(s)
- Basement: None
- Number of fireplaces: 1
- Fireplace features: One, Family Room, Wood Burning, Gas Starter
Interior area
- Total interior livable area: 2,296 sqft
- Finished area above ground: 2,296
- Finished area below ground: 0
Property
Parking
- Total spaces: 2
- Parking features: Attached, Garage Door Opener
- Garage spaces: 2
Features
- Levels: One
- Stories: 1
- Patio & porch: Patio, Covered
- Exterior features: Guttering - ALL, Sprinkler System
- Pool features: Community
- Fencing: Wood
Lot
- Size: 0.25 Acres
- Features: Standard
Details
- Parcel number: 201730871141901302020.00
Construction
Type & style
- Home type: SingleFamily
- Architectural style: Ranch
- Property subtype: Single Family Onsite Built
Materials
- Frame w/Less than 50% Mas
- Foundation: None, Crawl Space
- Roof: Composition
Condition
- Year built: 1965
Utilities & green energy
- Gas: Natural Gas Available
- Utilities for property: Sewer Available, Natural Gas Available, Public
Community & neighborhood
Community
- Community features: Sidewalks, Playground, Add’l Dues May Apply
Location
- Region: Wichita
- Subdivision: ROCKWOOD
HOA & financial
HOA
- Has HOA: Yes
- HOA fee: $230 annually
- Services included: Gen. Upkeep for Common Ar
Other
Other facts
- Ownership: Individual
- Road surface type: Paved
Price history
Price history is unavailable.
Public tax history
Tax history is unavailable.
Neighborhood: 67206
Nearby schools
GreatSchools rating
- 3/10Price-Harris Communications Magnet Elementary SchoolGrades: PK-5Distance: 0.8 mi
- 4/10Coleman Middle SchoolGrades: 6-8Distance: 1.6 mi
- NAWichita Learning CenterGrades: Distance: 3.4 mi
Schools provided by the listing agent
- Elementary: Price-Harris
- Middle: Coleman
- High: Southeast
Source: SCKMLS. This data may not be complete. We recommend contacting the local school district to confirm school assignments for this home.


