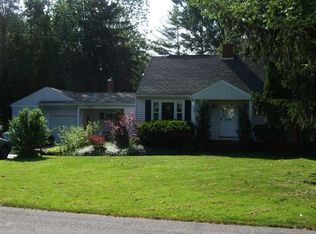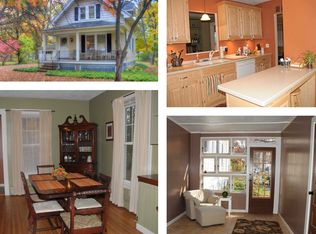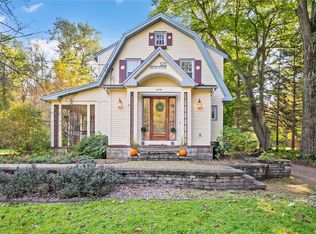Closed
$525,000
145 Norman Rd, Rochester, NY 14623
3beds
2,062sqft
Single Family Residence
Built in 2010
0.5 Acres Lot
$537,300 Zestimate®
$255/sqft
$3,199 Estimated rent
Home value
$537,300
$500,000 - $575,000
$3,199/mo
Zestimate® history
Loading...
Owner options
Explore your selling options
What's special
Stunning 2010 Custom-Built Craftsman Bungalow. Tucked away on a secluded half-acre lot, this extraordinary home combines timeless Craftsman design with modern sophistication. A thoughtfully designed open floor plan showcases soaring cathedral ceilings, abundant natural light, and superb craftsmanship in every detail. Offering low-maintenance, single-level living, the home features three spacious bedrooms and three full baths, including a beautifully appointed primary suite. The living and dining areas flow seamlessly, while a large three-season screened porch invites you to relax and enjoy the surrounding natural beauty. A separate 180-square-foot heated workshop or office provides the perfect retreat for work or hobbies. Designed with comfort and convenience in mind, the home is appointed with radiant floor heating powered by a high-efficiency boiler, forced air heating and central air conditioning, Low-E Andersen windows, a whole-house generator, central vacuum, and a state-of-the-art audio distribution system. Outdoors, a private oasis awaits with a gorgeous in-ground pool, expansive patio, and fenced yard, ideal for entertaining or quiet enjoyment. 3 fireplaces- 2 gas and one woodburning. Gourmet kitchen with La Cornue stove, soapstone counters/farm/bar sinks, copper-topped island and walk-in pantry.Perfectly situated within walking distance to Genesee Valley Park, the Erie Canal, and the Lehigh Valley Trail, and just minutes to the University of Rochester, College Town, and RIT, this residence offers the rare combination of privacy, elegance, and convenience.
Zillow last checked: 8 hours ago
Listing updated: November 14, 2025 at 11:01am
Listed by:
Debranne Jacob 585-389-4019,
Howard Hanna
Bought with:
Zachary Summers, 10401383915
Elysian Homes by Mark Siwiec and Associates
Source: NYSAMLSs,MLS#: R1632436 Originating MLS: Rochester
Originating MLS: Rochester
Facts & features
Interior
Bedrooms & bathrooms
- Bedrooms: 3
- Bathrooms: 3
- Full bathrooms: 3
- Main level bathrooms: 3
- Main level bedrooms: 3
Heating
- Electric, Gas, Zoned, Forced Air, Hot Water, Radiant Floor, Radiant
Cooling
- Zoned, Central Air
Appliances
- Included: Built-In Refrigerator, Dishwasher, Exhaust Fan, Gas Cooktop, Disposal, Gas Water Heater, Range Hood
- Laundry: Main Level
Features
- Ceiling Fan(s), Cathedral Ceiling(s), Central Vacuum, Entrance Foyer, Eat-in Kitchen, Separate/Formal Living Room, Guest Accommodations, Granite Counters, Great Room, Hot Tub/Spa, Country Kitchen, Kitchen Island, Kitchen/Family Room Combo, Pantry, Storage, Solid Surface Counters, Walk-In Pantry, Window Treatments, Bedroom on Main Level, Bath in Primary Bedroom, Main Level Primary
- Flooring: Ceramic Tile, Varies
- Windows: Drapes, Thermal Windows
- Basement: Full,Sump Pump
- Number of fireplaces: 3
Interior area
- Total structure area: 2,062
- Total interior livable area: 2,062 sqft
Property
Parking
- Total spaces: 2.5
- Parking features: Attached, Garage, Garage Door Opener
- Attached garage spaces: 2.5
Accessibility
- Accessibility features: Low Threshold Shower
Features
- Levels: One
- Stories: 1
- Patio & porch: Open, Patio, Porch
- Exterior features: Barbecue, Enclosed Porch, Fully Fenced, Gravel Driveway, Hot Tub/Spa, Pool, Porch, Patio, Private Yard, See Remarks
- Pool features: In Ground
- Has spa: Yes
- Spa features: Hot Tub
- Fencing: Full
Lot
- Size: 0.50 Acres
- Dimensions: 100 x 200
- Features: Rectangular, Rectangular Lot, Residential Lot, Wooded
Details
- Parcel number: 2620001480700002028000
- Special conditions: Standard
Construction
Type & style
- Home type: SingleFamily
- Architectural style: Bungalow,Contemporary,Craftsman,Ranch
- Property subtype: Single Family Residence
Materials
- Vinyl Siding, Copper Plumbing
- Foundation: Block
- Roof: Asphalt,Architectural,Shingle
Condition
- Resale
- Year built: 2010
Utilities & green energy
- Electric: Circuit Breakers
- Sewer: Septic Tank
- Water: Connected, Public
- Utilities for property: High Speed Internet Available, Water Connected
Community & neighborhood
Security
- Security features: Security System Owned
Location
- Region: Rochester
- Subdivision: Westfall Heights
Other
Other facts
- Listing terms: Cash,Conventional
Price history
| Date | Event | Price |
|---|---|---|
| 11/12/2025 | Sold | $525,000+1%$255/sqft |
Source: | ||
| 9/10/2025 | Pending sale | $519,900$252/sqft |
Source: | ||
| 8/22/2025 | Listed for sale | $519,900+15%$252/sqft |
Source: | ||
| 6/4/2021 | Sold | $452,000+17.4%$219/sqft |
Source: | ||
| 4/20/2021 | Pending sale | $384,900$187/sqft |
Source: | ||
Public tax history
| Year | Property taxes | Tax assessment |
|---|---|---|
| 2024 | -- | $344,400 |
| 2023 | -- | $344,400 |
| 2022 | -- | $344,400 +2.5% |
Find assessor info on the county website
Neighborhood: 14623
Nearby schools
GreatSchools rating
- 7/10Ethel K Fyle Elementary SchoolGrades: K-3Distance: 3 mi
- 5/10Henry V Burger Middle SchoolGrades: 7-9Distance: 5.3 mi
- 7/10Rush Henrietta Senior High SchoolGrades: 9-12Distance: 4.1 mi
Schools provided by the listing agent
- District: Rush-Henrietta
Source: NYSAMLSs. This data may not be complete. We recommend contacting the local school district to confirm school assignments for this home.


