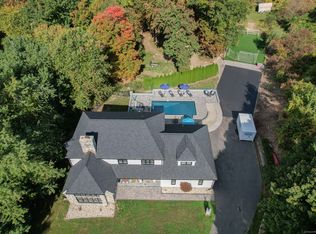Location, Location, Location Beautifull, Custom Built Dutch Colonial, City Sewer & Water, on the Cul-de-Sac. Updated, First Floor Master Suite, Living Room, Formal Dining Room, Family Room with FP/Heatilator, Eat-in Kitchen, granite counter tops, back splash, double sink, cook top, Double Owen, Stainless Steel Appliances, white dishwasher, 3 Spacious Bedrooms plus full bath completes the upper level, moldings, Central Air, Main Level Laundry, flat beautiful lot, backs up to Crestbrook Golf Course with Extensive Views, organic garden 20x10, 2 car attached heated garage, full unfinished basement, Shed. Agent owner
This property is off market, which means it's not currently listed for sale or rent on Zillow. This may be different from what's available on other websites or public sources.
