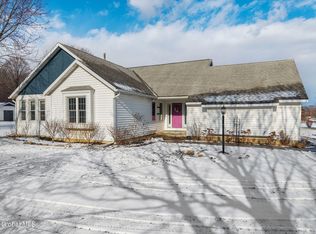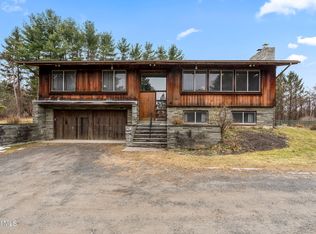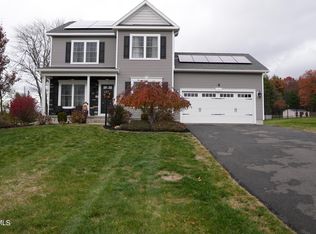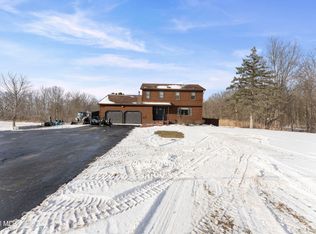Stunning East Greenbush home on nearly 3 private, tranquil acres in the Red Mill Elementary/East Greenbush School District. Beautifully remodeled designer kitchen featuring quartz countertops, upscale appliances, oversized island and open flow for entertaining. Relax in your backyard oasis with lavish landscaping, garden, and a decorative pond. This 4-bed, 2.5-bath home offers a spacious 1st-floor executive office, mudroom, laundry, large family room with gas stove, diningroom that could be staged as livingroom, oversized breakfast nook plus a finished, heated room in the basement. The oversized garage includes a rear shed for tools/lawn gear and a second-floor studio/craft room. A rare blend of luxury, comfort, and functionality. The parcel of land directly across the street, which offers exceptional privacy, is included in the sale. Additionally, it features an installed invisible fence by Dog Guard (note: collar is not included).
Pending
Price increase: $10.1K (11/24)
$650,000
145 Old Red Mill Road, Rensselaer, NY 12144
4beds
2,524sqft
Single Family Residence, Residential
Built in 1870
2.98 Acres Lot
$-- Zestimate®
$258/sqft
$-- HOA
What's special
Backyard oasisLavish landscapingOversized islandPrivate tranquil acresRemodeled designer kitchenOversized breakfast nookOversized garage
- 104 days |
- 187 |
- 4 |
Zillow last checked: 8 hours ago
Listing updated: November 24, 2025 at 07:59am
Listing by:
Vera Cohen Realty, LLC 518-477-7355,
Vera V Cohen 518-859-8117
Source: Global MLS,MLS#: 202528066
Facts & features
Interior
Bedrooms & bathrooms
- Bedrooms: 4
- Bathrooms: 3
- Full bathrooms: 2
- 1/2 bathrooms: 1
Primary bedroom
- Level: Second
Bedroom
- Level: Second
Bedroom
- Level: Second
Bedroom
- Level: Second
Primary bathroom
- Level: Second
Half bathroom
- Level: First
Full bathroom
- Level: Second
Dining room
- Level: First
Family room
- Level: Basement
Kitchen
- Level: First
Living room
- Level: First
Mud room
- Level: First
Office
- Level: First
Sun room
- Level: First
Heating
- Hot Water, Natural Gas, Radiant Floor
Cooling
- Wall Unit(s), Window Unit(s)
Appliances
- Included: Built-In Electric Oven, Dishwasher, Gas Oven, Gas Water Heater, Microwave, Oven, Range, Range Hood, Refrigerator
- Laundry: Electric Dryer Hookup, Gas Dryer Hookup, In Bathroom, Laundry Closet, Main Level, Washer Hookup
Features
- Grinder Pump, High Speed Internet, Ceiling Fan(s), Walk-In Closet(s), Ceramic Tile Bath, Crown Molding, Kitchen Island
- Flooring: Tile, Wood, Carpet, Ceramic Tile, Hardwood, Laminate
- Doors: French Doors, Storm Door(s)
- Windows: Plantation Shutters, Screens, Shutters, Window Coverings, Window Treatments, Double Pane Windows, Drapes, ENERGY STAR Qualified Windows
- Basement: Finished,Heated,Unfinished
- Number of fireplaces: 1
- Fireplace features: Bedroom
Interior area
- Total structure area: 2,524
- Total interior livable area: 2,524 sqft
- Finished area above ground: 2,524
- Finished area below ground: 0
Property
Parking
- Total spaces: 12
- Parking features: Driveway
- Garage spaces: 2
- Has uncovered spaces: Yes
Features
- Exterior features: Garden
- Fencing: Invisible
- Has view: Yes
- View description: Trees/Woods
- Waterfront features: Pond
Lot
- Size: 2.98 Acres
- Features: Secluded, Level, Private, Wooded, Garden, Landscaped
Details
- Additional structures: Other, Garage(s)
- Parcel number: 155.28.11
- Zoning description: Single Residence
- Special conditions: Other
Construction
Type & style
- Home type: SingleFamily
- Architectural style: Colonial,Farm,Old Style
- Property subtype: Single Family Residence, Residential
Materials
- Vinyl Siding
- Foundation: Block, Stone
- Roof: Rolled/Hot Mop,Asphalt
Condition
- New construction: No
- Year built: 1870
Utilities & green energy
- Electric: 150 Amp Service, Circuit Breakers
- Sewer: Public Sewer
- Water: Public
- Utilities for property: Cable Connected
Community & HOA
HOA
- Has HOA: No
Location
- Region: Rensselaer
Financial & listing details
- Price per square foot: $258/sqft
- Tax assessed value: $339,334
- Annual tax amount: $10,880
- Date on market: 10/18/2025
- Listing terms: Other
Estimated market value
Not available
Estimated sales range
Not available
$3,286/mo
Price history
Price history
| Date | Event | Price |
|---|---|---|
| 11/24/2025 | Pending sale | $650,000$258/sqft |
Source: | ||
| 11/24/2025 | Price change | $650,000+1.6%$258/sqft |
Source: | ||
| 11/11/2025 | Price change | $639,900-1.6%$254/sqft |
Source: | ||
| 10/18/2025 | Listed for sale | $650,000$258/sqft |
Source: | ||
| 8/14/2025 | Listing removed | $650,000$258/sqft |
Source: | ||
Public tax history
Public tax history
| Year | Property taxes | Tax assessment |
|---|---|---|
| 2021 | -- | $328,000 |
| 2020 | -- | $328,000 |
| 2019 | -- | $328,000 |
Find assessor info on the county website
BuyAbility℠ payment
Estimated monthly payment
Boost your down payment with 6% savings match
Earn up to a 6% match & get a competitive APY with a *. Zillow has partnered with to help get you home faster.
Learn more*Terms apply. Match provided by Foyer. Account offered by Pacific West Bank, Member FDIC.Climate risks
Neighborhood: 12144
Nearby schools
GreatSchools rating
- 7/10Red Mill SchoolGrades: PK-5Distance: 0.6 mi
- 8/10Howard L Goff SchoolGrades: 6-8Distance: 2.1 mi
- 8/10Columbia High SchoolGrades: 9-12Distance: 1.2 mi
Schools provided by the listing agent
- Elementary: Red Mill
- High: Columbia
Source: Global MLS. This data may not be complete. We recommend contacting the local school district to confirm school assignments for this home.
- Loading



