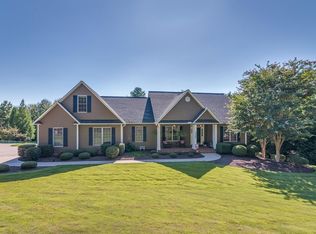It's easy to perfect the art of living, when you live within a work of art. This contemporary home designed by local architect Chuck Hamrick is nothing short of a masterpiece. The exterior is flanked with Western white cedar with stone walls and greenery to welcome you in. Once inside, the tranquil nature of the interior designed by Scott Gold is so inviting with an open floor plan, walls of windows, hand-milled local cherry paneling and cherry floors inlaid with travertine. The kitchen includes cherry cabinets designed and made by Henry Cassidy, with granite counters made from Brazilian slabs. The kitchen flows into the great room with its 20 foot stone fireplace as the centerpiece. A large custom sliding door takes you to the terrace of rectilinear flagstone which surrounds the saline pool that is lined with Pebble Tec. Large master suite is on the main level with sitting area and private terrace. The backyard is framed by mature hollies, Little Gem Magnolias and Tardiva Hydrangeas.
This property is off market, which means it's not currently listed for sale or rent on Zillow. This may be different from what's available on other websites or public sources.

