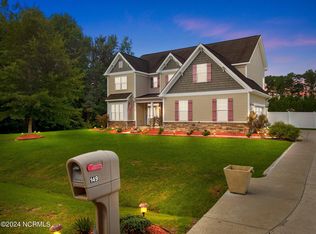This gorgeous home has so much to offer! When you enter, you're greeted by a spacious foyer with engineered wood flooring. This flooring continues to your right, in to the formal dining room with tray ceiling and wainscoting. Beyond the foyer you'll find the kitchen with ample cabinetry, stainless appliances, granite counter tops, and 2 pantrys. To the left of the kitchen is large living room with fireplace. Upstairs you'll find 4 bedrooms, 2 full bathrooms, and the laundry room. The master bedroom features a tray ceiling and private bathroom. The master bathroom is like your own private oasis, with tile flooring and tile accents, an expansive double vanity, a corner tub, stand up tile shower, separate water closet, and linen closet. From the bathroom you can gain access to the two amazing walk-in closets! The second full bathroom upstairs also boasts tile flooring and a double vanity. The laundry room features tile flooring and built in shelving for storage and linens. For outdoor entertainers, you'll find a lovely covered front porch with stone accents, a huge covered back porch, a privacy fenced back yard, and a long driveway for ample parking space. The sellers are having the home repainted and are installing new carpet. Come see this lovely home before it's gone!
This property is off market, which means it's not currently listed for sale or rent on Zillow. This may be different from what's available on other websites or public sources.
