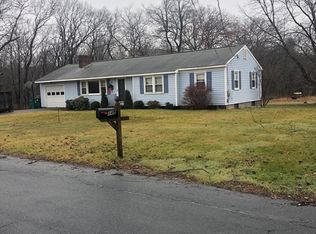Sold for $699,000 on 01/15/25
$699,000
145 Ponakin Rd, Lancaster, MA 01523
5beds
3,696sqft
2 Family - 2 Units Side by Side
Built in 1967
-- sqft lot
$724,900 Zestimate®
$189/sqft
$2,466 Estimated rent
Home value
$724,900
$660,000 - $797,000
$2,466/mo
Zestimate® history
Loading...
Owner options
Explore your selling options
What's special
TWO HOMES FOR THE PRICE OF ONE!! These two homes would make a great family complex, an ideal in-law set up or just a good income property. Very seldom does an opportunity like this become available! And no need to worry about repairs. Owner has paid for a three year warranty program! The larger raised ranch has 3 bedrooms, one in the finished basement and 3 full baths. With an open concept the very large kitchen has many cabinets, solid surface counters with bar seating and 2 pantries. The living room has a brick fireplace and the dining room has sliders to a good sized deck and there is a two car garage. The smaller ranch, connected by the one car garage has a family room, living room, 2 bedrooms and an enclosed porch that goes the length of the house. All this borders farm land and has a great location on a dead end street. An ideal commuter location within minutes easy of routes 117, 190 and Rt. 2. Easy to show, please call for private viewing.
Zillow last checked: 8 hours ago
Listing updated: January 26, 2025 at 09:07am
Listed by:
Terry Cotton 978-821-2562,
Realty Vision 978-368-8741,
Nancy Moran 978-660-9955
Bought with:
Zenaide Swenson
ERA Key Realty Services - Distinctive Group
Source: MLS PIN,MLS#: 73247086
Facts & features
Interior
Bedrooms & bathrooms
- Bedrooms: 5
- Bathrooms: 4
- Full bathrooms: 4
Appliances
- Laundry: Electric Dryer Hookup, Washer Hookup
Features
- Flooring: Tile, Vinyl, Carpet, Varies, Laminate, Hardwood
- Doors: Insulated Doors
- Windows: Insulated Windows
- Basement: Full,Finished,Walk-Out Access,Interior Entry,Garage Access,Bulkhead,Concrete
- Number of fireplaces: 2
Interior area
- Total structure area: 3,696
- Total interior livable area: 3,696 sqft
Property
Parking
- Total spaces: 7
- Parking features: Paved Drive, Off Street, Driveway
- Garage spaces: 3
- Uncovered spaces: 4
Features
- Patio & porch: Enclosed, Deck - Wood
- Exterior features: Rain Gutters
Lot
- Size: 0.37 Acres
- Features: Cleared, Farm, Level
Details
- Additional structures: Shed(s)
- Parcel number: 3762304
- Zoning: R1
Construction
Type & style
- Home type: MultiFamily
- Property subtype: 2 Family - 2 Units Side by Side
Materials
- Frame
- Foundation: Concrete Perimeter
- Roof: Shingle
Condition
- Year built: 1967
Utilities & green energy
- Electric: 220 Volts, Circuit Breakers
- Sewer: Inspection Required for Sale, Private Sewer
- Water: Public
- Utilities for property: for Electric Range, for Electric Dryer, Washer Hookup
Green energy
- Energy efficient items: Varies per Unit
Community & neighborhood
Community
- Community features: Public Transportation, Shopping, Walk/Jog Trails, Golf, Medical Facility, Laundromat, Conservation Area, Highway Access, Public School
Location
- Region: Lancaster
HOA & financial
Other financial information
- Total actual rent: 4050
Price history
| Date | Event | Price |
|---|---|---|
| 1/15/2025 | Sold | $699,000-0.1%$189/sqft |
Source: MLS PIN #73247086 Report a problem | ||
| 11/5/2024 | Contingent | $699,900$189/sqft |
Source: MLS PIN #73247086 Report a problem | ||
| 6/5/2024 | Listed for sale | $699,900+59.4%$189/sqft |
Source: MLS PIN #73247086 Report a problem | ||
| 10/28/2020 | Listing removed | $439,000$119/sqft |
Source: Coldwell Banker Realty - Sudbury #72736868 Report a problem | ||
| 10/14/2020 | Pending sale | $439,000$119/sqft |
Source: Coldwell Banker Realty - Sudbury #72736868 Report a problem | ||
Public tax history
| Year | Property taxes | Tax assessment |
|---|---|---|
| 2025 | $10,591 +18.4% | $655,400 +27.9% |
| 2024 | $8,947 +12.2% | $512,400 +10.4% |
| 2023 | $7,976 -1% | $464,000 +12.1% |
Find assessor info on the county website
Neighborhood: 01523
Nearby schools
GreatSchools rating
- 6/10Mary Rowlandson Elementary SchoolGrades: PK-5Distance: 0.8 mi
- 6/10Luther Burbank Middle SchoolGrades: 6-8Distance: 0.8 mi
- 8/10Nashoba Regional High SchoolGrades: 9-12Distance: 3.2 mi
Get a cash offer in 3 minutes
Find out how much your home could sell for in as little as 3 minutes with a no-obligation cash offer.
Estimated market value
$724,900
Get a cash offer in 3 minutes
Find out how much your home could sell for in as little as 3 minutes with a no-obligation cash offer.
Estimated market value
$724,900
