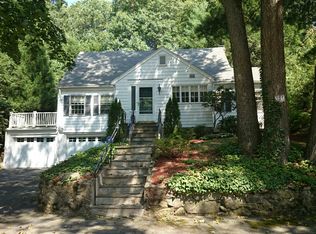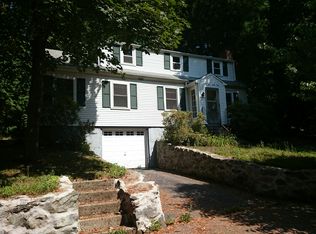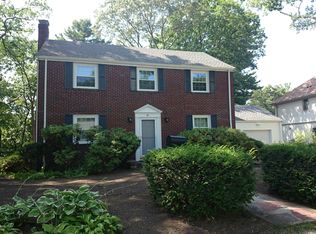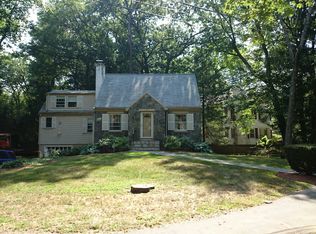Sold for $1,270,000
$1,270,000
145 Pond Brook Rd, Newton, MA 02467
4beds
1,840sqft
Single Family Residence
Built in 1950
7,511 Square Feet Lot
$1,277,700 Zestimate®
$690/sqft
$4,866 Estimated rent
Home value
$1,277,700
$1.19M - $1.38M
$4,866/mo
Zestimate® history
Loading...
Owner options
Explore your selling options
What's special
145 Pond Brook Rd isn’t just a house—it’s a feeling. Imagine waking up with sunlight streaming through the skylight, sipping coffee in the sunroom while the woods stir just beyond your windows. This updated Cape tucked close to the end of a dead end street where at the end there is over 100 acres of conservation land—yet you’re minutes from all the shopping & restaurants of The Street & Chestnut Hill Square. Top rated schools like Memorial Spaulding & Newton South are a stone's throw away. Inside, it’s all been done for you: refinished hardwoods, custom lighting, designer wallpaper, fresh paint, three spa-like full bathrooms, and a stunning kitchen that opens to bright, inviting living spaces. Downstairs, a finished lower level offers room to grow—perfect for an office, gym, media room, or playroom.This home blends nature, neighborhood, & thoughtful design in one unforgettable setting. Come see what life feels like at 145 Pond Brook Rd. Offers if any will be reviewed after noon on 6/30
Zillow last checked: 8 hours ago
Listing updated: July 30, 2025 at 01:19pm
Listed by:
Michael R. Cohen 781-214-1123,
Keller Williams Realty 781-449-1400
Bought with:
The Osnat Levy Team
eXp Realty
Source: MLS PIN,MLS#: 73397303
Facts & features
Interior
Bedrooms & bathrooms
- Bedrooms: 4
- Bathrooms: 3
- Full bathrooms: 3
- Main level bathrooms: 1
Primary bedroom
- Features: Skylight, Ceiling Fan(s), Closet, Closet/Cabinets - Custom Built, Flooring - Hardwood, Recessed Lighting
- Level: Second
- Area: 169
- Dimensions: 13 x 13
Bedroom 2
- Features: Skylight, Ceiling Fan(s), Closet, Flooring - Hardwood, Lighting - Overhead
- Level: Second
- Area: 140
- Dimensions: 14 x 10
Bedroom 3
- Features: Ceiling Fan(s), Closet, Flooring - Hardwood, Lighting - Overhead
- Level: Second
- Area: 144
- Dimensions: 16 x 9
Bedroom 4
- Features: Closet, Flooring - Hardwood, Lighting - Overhead
- Level: First
- Area: 100
- Dimensions: 10 x 10
Primary bathroom
- Features: Yes
Bathroom 1
- Features: Bathroom - Tiled With Shower Stall, Flooring - Stone/Ceramic Tile, Countertops - Stone/Granite/Solid, Lighting - Sconce, Lighting - Overhead
- Level: Main,First
- Area: 42
- Dimensions: 6 x 7
Bathroom 2
- Features: Bathroom - Tiled With Tub, Flooring - Stone/Ceramic Tile, Countertops - Stone/Granite/Solid, Lighting - Overhead
- Level: Second
- Area: 45
- Dimensions: 9 x 5
Bathroom 3
- Features: Bathroom - Tiled With Shower Stall, Flooring - Stone/Ceramic Tile, Countertops - Stone/Granite/Solid, Lighting - Sconce, Lighting - Overhead
- Level: Second
- Area: 56
- Dimensions: 8 x 7
Dining room
- Features: Flooring - Hardwood, Recessed Lighting, Wainscoting, Window Seat
- Level: Main,First
- Area: 165
- Dimensions: 15 x 11
Family room
- Features: Flooring - Vinyl, Lighting - Overhead
- Level: Basement
- Area: 198
- Dimensions: 22 x 9
Kitchen
- Features: Skylight, Cathedral Ceiling(s), Flooring - Hardwood, Breakfast Bar / Nook, Recessed Lighting, Stainless Steel Appliances
- Level: Main,First
- Area: 168
- Dimensions: 12 x 14
Living room
- Features: Flooring - Hardwood, Recessed Lighting, Wainscoting
- Level: Main,First
- Area: 216
- Dimensions: 18 x 12
Heating
- Forced Air, Natural Gas
Cooling
- Central Air
Appliances
- Included: Electric Water Heater, Water Heater, Range, Dishwasher, Disposal, Microwave, Refrigerator, Washer, Dryer, Plumbed For Ice Maker
- Laundry: Flooring - Vinyl, Gas Dryer Hookup, Washer Hookup, Lighting - Overhead, In Basement
Features
- Closet/Cabinets - Custom Built, Lighting - Overhead, Play Room, High Speed Internet
- Flooring: Wood, Tile, Vinyl / VCT, Flooring - Hardwood
- Windows: Insulated Windows
- Basement: Partially Finished,Garage Access
- Number of fireplaces: 1
- Fireplace features: Living Room
Interior area
- Total structure area: 1,840
- Total interior livable area: 1,840 sqft
- Finished area above ground: 1,631
- Finished area below ground: 209
Property
Parking
- Total spaces: 3
- Parking features: Attached, Under, Garage Door Opener, Paved Drive, Paved
- Attached garage spaces: 1
- Uncovered spaces: 2
Features
- Patio & porch: Screened
- Exterior features: Porch - Screened, Rain Gutters, Stone Wall
Lot
- Size: 7,511 sqft
Details
- Parcel number: S:82 B:030 L:0047,706645
- Zoning: SR3
Construction
Type & style
- Home type: SingleFamily
- Architectural style: Cape
- Property subtype: Single Family Residence
Materials
- Frame
- Foundation: Concrete Perimeter
- Roof: Asphalt/Composition Shingles
Condition
- Year built: 1950
Utilities & green energy
- Electric: Circuit Breakers
- Sewer: Public Sewer
- Water: Public
- Utilities for property: for Gas Range, for Gas Dryer, Washer Hookup, Icemaker Connection
Green energy
- Energy efficient items: Thermostat
Community & neighborhood
Community
- Community features: Public Transportation, Shopping, Park, Walk/Jog Trails, Golf, Bike Path, Conservation Area, Highway Access, House of Worship, Private School, Public School, T-Station, University
Location
- Region: Newton
Other
Other facts
- Listing terms: Contract
Price history
| Date | Event | Price |
|---|---|---|
| 7/30/2025 | Sold | $1,270,000-2.3%$690/sqft |
Source: MLS PIN #73397303 Report a problem | ||
| 6/26/2025 | Listed for sale | $1,300,000+30%$707/sqft |
Source: MLS PIN #73397303 Report a problem | ||
| 6/3/2022 | Listing removed | -- |
Source: MLS PIN #72852116 Report a problem | ||
| 3/15/2022 | Sold | $1,000,000-2.9%$543/sqft |
Source: MLS PIN #72928470 Report a problem | ||
| 11/1/2021 | Listing removed | $1,030,000$560/sqft |
Source: MLS PIN #72852116 Report a problem | ||
Public tax history
| Year | Property taxes | Tax assessment |
|---|---|---|
| 2025 | $10,035 +3.4% | $1,024,000 +3% |
| 2024 | $9,703 +4.6% | $994,200 +9.1% |
| 2023 | $9,280 +4.5% | $911,600 +8% |
Find assessor info on the county website
Neighborhood: 02467
Nearby schools
GreatSchools rating
- 9/10Memorial Spaulding Elementary SchoolGrades: K-5Distance: 0.4 mi
- 8/10Oak Hill Middle SchoolGrades: 6-8Distance: 0.9 mi
- 10/10Newton South High SchoolGrades: 9-12Distance: 0.8 mi
Schools provided by the listing agent
- Elementary: Memorial Spauld
- Middle: Oak Hill
- High: South
Source: MLS PIN. This data may not be complete. We recommend contacting the local school district to confirm school assignments for this home.
Get a cash offer in 3 minutes
Find out how much your home could sell for in as little as 3 minutes with a no-obligation cash offer.
Estimated market value$1,277,700
Get a cash offer in 3 minutes
Find out how much your home could sell for in as little as 3 minutes with a no-obligation cash offer.
Estimated market value
$1,277,700



