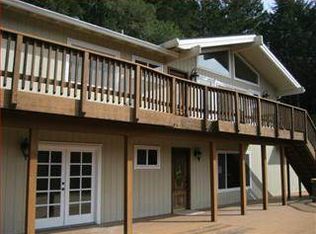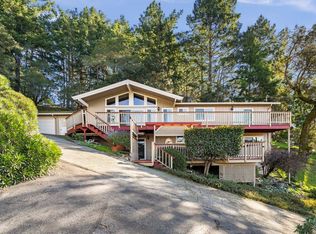Sold for $1,750,000
$1,750,000
145 Rabbits Run Rd, Santa Cruz, CA 95060
3beds
2,184sqft
Single Family Residence, Residential
Built in 1961
1.3 Acres Lot
$1,731,500 Zestimate®
$801/sqft
$5,730 Estimated rent
Home value
$1,731,500
$1.54M - $1.96M
$5,730/mo
Zestimate® history
Loading...
Owner options
Explore your selling options
What's special
Wow! What a FANTASTIC & GORGEOUS HOME w/ an equally amazing outdoor space! Beautiful natural setting with tranquil views, yet so close to town! All single level with beautiful, engineered hardwood floors throughout. Elegant & spacious Living Room w/ modern gas fireplace. Spacious open dining room and Kitchen, making it the perfect space for hosting large gatherings. Stunning Kitchen w/ beautiful granite slab countertops, plenty of white cabinetry, pantry, and breakfast nook. Vaulted ceilings & cheery fireplace make the primary bedroom the perfect sanctuary w/ direct access to the backyard spa. Plus 3 closets & absolutely GORGEOUS En Suite w/ a double relaxation tub, walk-in glass-walled shower, and double sinks. 2 guest bedrooms, 1 w/ walk-in closet & full En Suite! Inside laundry/mud room. Gorgeous hardscaped patio area with different zones for entertaining w/ spa & a stunning outdoor kitchen. You will not believe how beautiful the outdoor kitchen is, it even has a pizza oven! Large oversized 2-car garage has room for a workshop or hobby area. Plenty of extra storage space, too! Whole house generator, newer roof, water softening system and much more! Perfectly located close to Santa Cruz and Scotts Valley. Better check it out quick, this one will not last long on the market!
Zillow last checked: 8 hours ago
Listing updated: January 29, 2026 at 04:16pm
Listed by:
Robert Aldana 00921165 831-252-3959,
Keller Williams Realty-Scotts Valley 831-457-5500
Bought with:
Monique Kaldy, 02160707
Coldwell Banker Realty
Source: MLSListings Inc,MLS#: ML82000938
Facts & features
Interior
Bedrooms & bathrooms
- Bedrooms: 3
- Bathrooms: 3
- Full bathrooms: 3
Bedroom
- Features: GroundFloorBedroom, PrimarySuiteRetreat2plus, BedroomonGroundFloor2plus, PrimaryBedroom2plus
Bathroom
- Features: DoubleSinks, PrimaryStallShowers, ShoweroverTub1, FullonGroundFloor, PrimaryOversizedTub
Dining room
- Features: DiningArea
Family room
- Features: SeparateFamilyRoom
Kitchen
- Features: Countertop_Granite
Heating
- Central Forced Air, Propane Stove, Wood Stove
Cooling
- Ceiling Fan(s)
Appliances
- Included: Built In Gas Oven/Range
- Laundry: Inside
Features
- High Ceilings, One Or More Skylights
- Flooring: Laminate
- Number of fireplaces: 3
- Fireplace features: Gas Log, Living Room, Primary Bedroom, Other Location, Wood Burning Stove
Interior area
- Total structure area: 2,184
- Total interior livable area: 2,184 sqft
Property
Parking
- Total spaces: 5
- Parking features: Attached, Off Street
- Attached garage spaces: 2
Features
- Stories: 1
- Patio & porch: Balcony/Patio, Deck
- Exterior features: Back Yard, Barbecue, Fenced, Drought Tolerant Plants
- Spa features: Other
- Fencing: Back Yard,Front Yard
- Has view: Yes
- View description: Hills, Pasture
Lot
- Size: 1.30 Acres
Details
- Parcel number: 06810131000
- Zoning: RA
- Special conditions: Standard
Construction
Type & style
- Home type: SingleFamily
- Architectural style: Ranch
- Property subtype: Single Family Residence, Residential
Materials
- Foundation: Concrete Perimeter
- Roof: Composition
Condition
- New construction: No
- Year built: 1961
Utilities & green energy
- Gas: PublicUtilities
- Water: Well
- Utilities for property: Public Utilities
Community & neighborhood
Location
- Region: Santa Cruz
Other
Other facts
- Listing agreement: ExclusiveAgency
Price history
| Date | Event | Price |
|---|---|---|
| 5/28/2025 | Sold | $1,750,000+10.1%$801/sqft |
Source: | ||
| 5/20/2025 | Pending sale | $1,590,000$728/sqft |
Source: | ||
| 4/29/2025 | Contingent | $1,590,000$728/sqft |
Source: | ||
| 4/22/2025 | Listed for sale | $1,590,000+92.4%$728/sqft |
Source: | ||
| 11/1/2005 | Sold | $826,500+89.6%$378/sqft |
Source: Public Record Report a problem | ||
Public tax history
| Year | Property taxes | Tax assessment |
|---|---|---|
| 2025 | $13,664 +7.3% | $1,129,488 +2% |
| 2024 | $12,730 +1.4% | $1,107,341 +2% |
| 2023 | $12,559 +1.3% | $1,085,628 +2% |
Find assessor info on the county website
Neighborhood: 95060
Nearby schools
GreatSchools rating
- 8/10De Laveaga Elementary SchoolGrades: K-5Distance: 2.4 mi
- 4/10California Connections Academy Monterey BayGrades: K-12Distance: 1.6 mi
Get pre-qualified for a loan
At Zillow Home Loans, we can pre-qualify you in as little as 5 minutes with no impact to your credit score.An equal housing lender. NMLS #10287.
Sell for more on Zillow
Get a Zillow Showcase℠ listing at no additional cost and you could sell for .
$1,731,500
2% more+$34,630
With Zillow Showcase(estimated)$1,766,130

