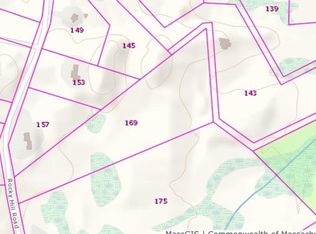Sold for $450,000
$450,000
145 Rocky Hill Rd, Rehoboth, MA 02769
3beds
1,926sqft
Single Family Residence
Built in 1984
2.87 Acres Lot
$558,200 Zestimate®
$234/sqft
$2,355 Estimated rent
Home value
$558,200
$519,000 - $597,000
$2,355/mo
Zestimate® history
Loading...
Owner options
Explore your selling options
What's special
Set just back off of the road for protected privacy is a unique and classic log cabin. Open, rustic spaces exude character without compromising modern preferences and functionality. Wide open floor plan boasts a connected kitchen-living area, welcoming family gatherings and prideful entertaining, centered by the quintessential fireplace! First floor bedroom and bathroom offer the ability for single level living, or retreat to upper level sleeping retreats! Full basement welcomes living area expansion or storage needs. Surrounded by wooded privacy, the ideal sized back yard is the perfect setting for summer cookouts, or wildlife watching as you are set right in the heart of nature! Young heating system (approx. 8 years), replacement windows (2016) and recently insulated basement promote energy efficiency, while the generator provides peace of mind in all weather conditions!
Zillow last checked: 8 hours ago
Listing updated: June 13, 2023 at 09:00am
Listed by:
Julie Etter Team 508-259-3025,
Berkshire Hathaway HomeServices Evolution Properties 508-384-3435
Bought with:
Paul Ferreira
Home Bound Realty
Source: MLS PIN,MLS#: 73106867
Facts & features
Interior
Bedrooms & bathrooms
- Bedrooms: 3
- Bathrooms: 1
- Full bathrooms: 1
Primary bedroom
- Features: Closet, Flooring - Hardwood
- Level: Second
- Area: 225
- Dimensions: 15 x 15
Bedroom 2
- Features: Closet, Flooring - Hardwood
- Level: Second
- Area: 180
- Dimensions: 15 x 12
Bedroom 3
- Features: Closet, Flooring - Hardwood, Slider
- Level: First
- Area: 150
- Dimensions: 15 x 10
Bathroom 1
- Features: Bathroom - Full
- Level: First
- Area: 77
- Dimensions: 11 x 7
Dining room
- Features: Flooring - Hardwood
- Level: First
- Area: 108
- Dimensions: 12 x 9
Kitchen
- Features: Flooring - Hardwood, Kitchen Island
- Level: First
- Area: 216
- Dimensions: 9 x 24
Living room
- Features: Cathedral Ceiling(s), Ceiling Fan(s), Flooring - Hardwood
- Level: First
- Area: 308
- Dimensions: 22 x 14
Heating
- Baseboard, Propane
Cooling
- None
Appliances
- Included: Range, Dishwasher, Refrigerator
- Laundry: In Basement
Features
- Basement: Full
- Number of fireplaces: 1
Interior area
- Total structure area: 1,926
- Total interior livable area: 1,926 sqft
Property
Parking
- Total spaces: 6
- Parking features: Paved Drive, Off Street
- Uncovered spaces: 6
Features
- Patio & porch: Deck
- Exterior features: Deck
Lot
- Size: 2.87 Acres
- Features: Wooded
Details
- Parcel number: M:00050 B:0017F,2942370
- Zoning: Res
Construction
Type & style
- Home type: SingleFamily
- Architectural style: Cape
- Property subtype: Single Family Residence
Materials
- Log
- Foundation: Concrete Perimeter
- Roof: Shingle
Condition
- Year built: 1984
Utilities & green energy
- Sewer: Private Sewer
- Water: Private
Community & neighborhood
Location
- Region: Rehoboth
Other
Other facts
- Road surface type: Paved
Price history
| Date | Event | Price |
|---|---|---|
| 6/9/2023 | Sold | $450,000+0%$234/sqft |
Source: MLS PIN #73106867 Report a problem | ||
| 5/12/2023 | Pending sale | $449,900$234/sqft |
Source: BHHS broker feed #73106867 Report a problem | ||
| 5/3/2023 | Listed for sale | $449,900+59%$234/sqft |
Source: MLS PIN #73106867 Report a problem | ||
| 12/1/2014 | Sold | $283,000-2.1%$147/sqft |
Source: Public Record Report a problem | ||
| 10/10/2014 | Listed for sale | $289,000$150/sqft |
Source: Blu Sky Real Estate #71755378 Report a problem | ||
Public tax history
| Year | Property taxes | Tax assessment |
|---|---|---|
| 2025 | $4,867 -6.6% | $436,500 -4.8% |
| 2024 | $5,209 +4.7% | $458,500 +6.7% |
| 2023 | $4,975 +7.2% | $429,600 +17.3% |
Find assessor info on the county website
Neighborhood: 02769
Nearby schools
GreatSchools rating
- 5/10Dorothy L BeckwithGrades: 5-8Distance: 1.7 mi
- 6/10Dighton-Rehoboth Regional High SchoolGrades: PK,9-12Distance: 4 mi
- 6/10Palmer RiverGrades: PK-4Distance: 1.8 mi
Get a cash offer in 3 minutes
Find out how much your home could sell for in as little as 3 minutes with a no-obligation cash offer.
Estimated market value$558,200
Get a cash offer in 3 minutes
Find out how much your home could sell for in as little as 3 minutes with a no-obligation cash offer.
Estimated market value
$558,200
