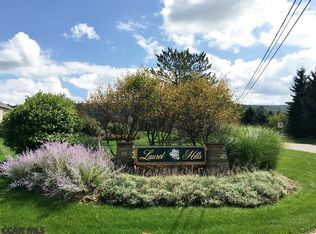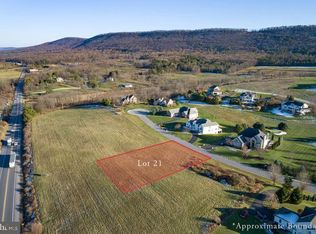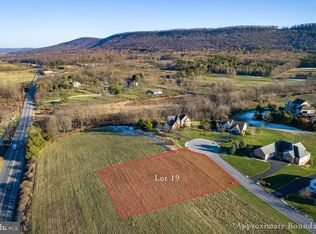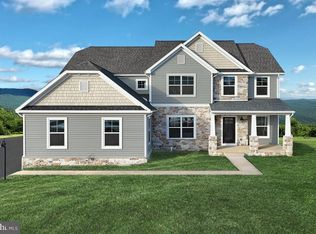Sold for $905,000 on 12/10/25
$905,000
145 Roundhill Rd, Boalsburg, PA 16827
4beds
4,431sqft
Single Family Residence
Built in 2025
0.7 Acres Lot
$905,300 Zestimate®
$204/sqft
$4,718 Estimated rent
Home value
$905,300
$860,000 - $951,000
$4,718/mo
Zestimate® history
Loading...
Owner options
Explore your selling options
What's special
Experience living at Laurel Hills — a picturesque enclave nestled at the foot of scenic Tussey Mountain, where elegance and tranquility come together just minutes from Penn State University. Presented by Foxlane Homes, this move-in ready luxury residence offers an exclusive opportunity to call one of Happy Valley home. Perfectly positioned near historic Boalsburg, the vibrant Penn State campus, downtown State College, and an array of premier shopping, dining, and entertainment, Laurel Hills blends convenience with serenity. Step inside to discover a beautifully designed floor plan that seamlessly combines comfort and sophistication. The Chef’s kitchen opens to a bright, inviting great room—ideal for both everyday living and entertaining. The Owner’s suite serves as a private retreat, featuring a generous walk-in closet and a spa-inspired bath complete with a soaking tub and walk-in shower. A spacious second-floor laundry room adds modern convenience, while the covered rear patio provides the perfect setting for outdoor gatherings or quiet relaxation. The walkout basement, with wide sliding glass doors and abundant natural light, offers exceptional potential for additional living space. This isn’t just a home—it’s a lifestyle of comfort, quality, and timeless appeal in the heart of Central Pennsylvania. A true must-see for those seeking luxury living in a breathtaking setting.
Zillow last checked: 8 hours ago
Listing updated: December 15, 2025 at 03:22am
Listed by:
Virgina Lee Frank 814-883-0695,
Keller Williams Advantage Realty
Bought with:
Andrea Lies, RS309541
RE/MAX Centre Realty
Rick Swanger, RS182055L
RE/MAX Centre Realty
Source: Bright MLS,MLS#: PACE2515614
Facts & features
Interior
Bedrooms & bathrooms
- Bedrooms: 4
- Bathrooms: 4
- Full bathrooms: 3
- 1/2 bathrooms: 1
- Main level bathrooms: 1
Primary bedroom
- Features: Flooring - Carpet, Walk-In Closet(s)
- Level: Upper
- Area: 357 Square Feet
- Dimensions: 21 x 17
Bedroom 2
- Features: Flooring - Carpet, Walk-In Closet(s)
- Level: Upper
- Area: 221 Square Feet
- Dimensions: 17 x 13
Bedroom 3
- Features: Flooring - Carpet, Walk-In Closet(s)
- Level: Upper
- Area: 195 Square Feet
- Dimensions: 15 x 13
Bedroom 4
- Features: Flooring - Carpet, Walk-In Closet(s)
- Level: Upper
- Area: 187 Square Feet
- Dimensions: 17 x 11
Primary bathroom
- Features: Double Sink, Soaking Tub, Bathroom - Walk-In Shower, Flooring - Ceramic Tile
- Level: Upper
Bathroom 2
- Level: Upper
Bathroom 3
- Level: Upper
Breakfast room
- Features: Flooring - Luxury Vinyl Plank
- Level: Main
- Area: 192 Square Feet
- Dimensions: 16 x 12
Den
- Features: Flooring - Luxury Vinyl Plank
- Level: Main
- Area: 180 Square Feet
- Dimensions: 15 x 12
Dining room
- Features: Flooring - Luxury Vinyl Plank
- Level: Main
- Area: 204 Square Feet
- Dimensions: 17 x 12
Foyer
- Features: Flooring - Luxury Vinyl Plank
- Level: Main
Great room
- Features: Fireplace - Gas, Flooring - Luxury Vinyl Plank
- Level: Main
- Area: 208 Square Feet
- Dimensions: 16 x 13
Kitchen
- Features: Countertop(s) - Quartz, Flooring - Luxury Vinyl Plank, Kitchen Island, Kitchen - Propane Cooking, Lighting - Pendants, Recessed Lighting, Pantry
- Level: Main
- Area: 208 Square Feet
- Dimensions: 16 x 13
Laundry
- Level: Upper
Mud room
- Features: Flooring - Luxury Vinyl Plank, Pantry
- Level: Main
Other
- Level: Main
Heating
- Forced Air, Propane
Cooling
- Central Air, Electric
Appliances
- Included: Microwave, Cooktop, Disposal, Dishwasher, Double Oven, Six Burner Stove, Stainless Steel Appliance(s), Tankless Water Heater, Water Heater
- Laundry: Upper Level, Laundry Room, Mud Room
Features
- Soaking Tub, Bathroom - Walk-In Shower, Butlers Pantry, Open Floorplan, Formal/Separate Dining Room, Eat-in Kitchen, Kitchen - Gourmet, Kitchen Island, Kitchen - Table Space, Pantry, Primary Bath(s), Recessed Lighting, Walk-In Closet(s)
- Flooring: Carpet, Ceramic Tile, Luxury Vinyl
- Basement: Full,Interior Entry,Concrete,Unfinished,Walk-Out Access
- Number of fireplaces: 1
- Fireplace features: Marble
Interior area
- Total structure area: 4,431
- Total interior livable area: 4,431 sqft
- Finished area above ground: 4,431
- Finished area below ground: 0
Property
Parking
- Total spaces: 9
- Parking features: Garage Faces Side, Garage Door Opener, Inside Entrance, Driveway, Attached
- Attached garage spaces: 3
- Uncovered spaces: 6
- Details: Garage Sqft: 688
Accessibility
- Accessibility features: None
Features
- Levels: Two
- Stories: 2
- Patio & porch: Patio, Porch
- Pool features: None
- Has view: Yes
- View description: Mountain(s)
Lot
- Size: 0.70 Acres
- Features: Front Yard, Level, Rear Yard, Suburban
Details
- Additional structures: Above Grade, Below Grade
- Parcel number: 25412,071,0000
- Zoning: RESIDENTIAL
- Special conditions: Standard
Construction
Type & style
- Home type: SingleFamily
- Architectural style: Traditional
- Property subtype: Single Family Residence
Materials
- Concrete, Stick Built, Stone, Vinyl Siding
- Foundation: Concrete Perimeter
- Roof: Shingle
Condition
- Excellent
- New construction: Yes
- Year built: 2025
Details
- Builder model: Georgetown
- Builder name: Foxlane Homes
Utilities & green energy
- Sewer: Public Sewer
- Water: Public
- Utilities for property: Cable Available, Electricity Available, Phone Available, Propane, Sewer Available, Water Available, Cable
Community & neighborhood
Location
- Region: Boalsburg
- Subdivision: Laurel Hills
- Municipality: HARRIS TWP
Other
Other facts
- Listing agreement: Exclusive Right To Sell
- Listing terms: Cash,Conventional
- Ownership: Fee Simple
- Road surface type: Paved
Price history
| Date | Event | Price |
|---|---|---|
| 12/10/2025 | Sold | $905,000-2.7%$204/sqft |
Source: | ||
| 11/6/2025 | Pending sale | $929,990$210/sqft |
Source: | ||
| 10/23/2025 | Price change | $929,990-4.1%$210/sqft |
Source: | ||
| 7/22/2025 | Listed for sale | $969,990+525.8%$219/sqft |
Source: | ||
| 7/3/2024 | Sold | $155,000$35/sqft |
Source: | ||
Public tax history
| Year | Property taxes | Tax assessment |
|---|---|---|
| 2024 | $2,746 +3.8% | $41,940 |
| 2023 | $2,644 +6.5% | $41,940 |
| 2022 | $2,484 | $41,940 |
Find assessor info on the county website
Neighborhood: 16827
Nearby schools
GreatSchools rating
- 7/10Mt. Nittany ElemenaryGrades: K-5Distance: 2.8 mi
- 7/10Mount Nittany Middle SchoolGrades: 6-8Distance: 2.8 mi
- 9/10State College Area High SchoolGrades: 8-12Distance: 5.4 mi
Schools provided by the listing agent
- District: State College Area
Source: Bright MLS. This data may not be complete. We recommend contacting the local school district to confirm school assignments for this home.

Get pre-qualified for a loan
At Zillow Home Loans, we can pre-qualify you in as little as 5 minutes with no impact to your credit score.An equal housing lender. NMLS #10287.



