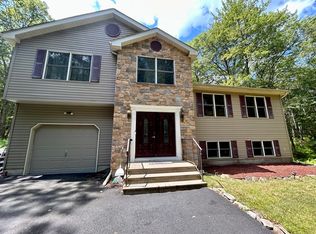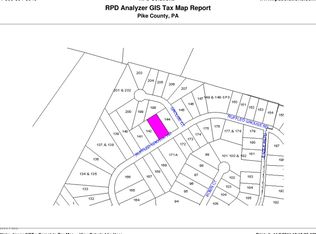Perfect Ranch home! You will fall in love with this delightful home situated on 1.27 acres. Special features include hardwood flooring, gas fireplace, spacious primary suite with large private bath, new roof, screened porch, deck & workshop (complete with tools). All the special attributes you are looking for in a primary, retirement or vacation home. This home is being sold fully furnished including almost everything in it. The property includes the adjoining lot. Taxes, dues and assessments reflect this. Located in a desirable community filled with wonderful amenities including pools and a private lake with beach and pavilion. Low taxes. Priced to sell quickly! AGENTS PLESAE READ PRIVATE REMARKS!
This property is off market, which means it's not currently listed for sale or rent on Zillow. This may be different from what's available on other websites or public sources.


