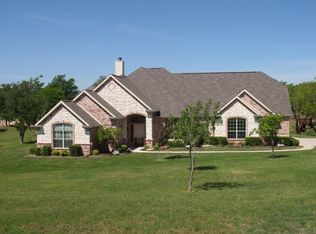Sold
Price Unknown
145 Rustling Elm Way, Azle, TX 76020
5beds
3,785sqft
Single Family Residence
Built in 2005
1.21 Acres Lot
$730,500 Zestimate®
$--/sqft
$3,646 Estimated rent
Home value
$730,500
$672,000 - $789,000
$3,646/mo
Zestimate® history
Loading...
Owner options
Explore your selling options
What's special
Stunning 5-Bedroom, 4-Bath Home in the Prestigious Boling Ranch Estates. Experience the perfect blend of country living with the convenience of a short commute to downtown Fort Worth's amenities. This exceptional home offers spacious living, stunning views, and a host of modern upgrades. The upstairs is an entertainer’s dream, featuring a large living room with a wet bar, fireplace, and a covered balcony that overlooks the picturesque backyard. Watch as deer visit the area, adding to the serene atmosphere. In (2022), new $10k wrought iron doors were installed, leading into the formal dining room, which is currently being used as a second office. The home office down the hall boasts elegant built-ins and a closet, making it versatile enough to serve as a 6th bedroom. Upgrades are detailed in the MLS document uploads.
Zillow last checked: 8 hours ago
Listing updated: June 19, 2025 at 07:18pm
Listed by:
Amber Jenkins 0648984 817-441-7400,
Prime Realty, LLC 817-441-7400,
Stacey King 0765190 817-629-2722,
Prime Realty, LLC
Bought with:
Shannon Bullington
Focus On Homes Realty LLC
Source: NTREIS,MLS#: 20847388
Facts & features
Interior
Bedrooms & bathrooms
- Bedrooms: 5
- Bathrooms: 4
- Full bathrooms: 4
Primary bedroom
- Features: Ceiling Fan(s), Dual Sinks, Garden Tub/Roman Tub, Jetted Tub, Linen Closet, Separate Shower, Walk-In Closet(s)
- Level: First
- Dimensions: 16 x 16
Bedroom
- Features: Walk-In Closet(s)
- Level: Second
- Dimensions: 13 x 12
Bedroom
- Features: Walk-In Closet(s)
- Level: Second
- Dimensions: 14 x 10
Bedroom
- Features: Walk-In Closet(s)
- Level: Second
- Dimensions: 13 x 11
Bedroom
- Level: Second
- Dimensions: 13 x 10
Breakfast room nook
- Level: First
- Dimensions: 11 x 12
Dining room
- Level: First
- Dimensions: 11 x 13
Family room
- Features: Ceiling Fan(s), Fireplace
- Level: First
- Dimensions: 18 x 20
Kitchen
- Features: Built-in Features, Kitchen Island, Pantry, Solid Surface Counters
- Level: First
- Dimensions: 14 x 13
Living room
- Features: Fireplace
- Level: First
- Dimensions: 18 x 19
Office
- Features: Built-in Features
- Level: First
- Dimensions: 13 x 10
Heating
- Central, Fireplace(s), Natural Gas
Cooling
- Central Air, Ceiling Fan(s), Electric
Appliances
- Included: Dishwasher, Electric Oven, Gas Cooktop, Disposal, Gas Water Heater, Microwave
- Laundry: Washer Hookup, Electric Dryer Hookup, Laundry in Utility Room
Features
- Built-in Features, Decorative/Designer Lighting Fixtures, High Speed Internet, Kitchen Island, Open Floorplan, Pantry, Walk-In Closet(s), Wired for Sound
- Flooring: Carpet, Ceramic Tile
- Windows: Window Coverings
- Has basement: No
- Number of fireplaces: 2
- Fireplace features: Family Room, Gas, Gas Log, Great Room, Insert
Interior area
- Total interior livable area: 3,785 sqft
Property
Parking
- Total spaces: 3
- Parking features: Concrete, Covered, Door-Multi, Driveway, Garage, Garage Door Opener, Garage Faces Side
- Attached garage spaces: 3
- Has uncovered spaces: Yes
Features
- Levels: Two
- Stories: 2
- Patio & porch: Patio, Balcony, Covered
- Exterior features: Built-in Barbecue, Balcony, Barbecue, Gas Grill, Lighting, Outdoor Grill, Rain Gutters
- Pool features: None, Community
- Fencing: Gate,Wrought Iron
Lot
- Size: 1.21 Acres
- Features: Acreage, Back Yard, Corner Lot, Interior Lot, Lawn, Landscaped, Many Trees, Subdivision, Sprinkler System
Details
- Parcel number: R000078991
Construction
Type & style
- Home type: SingleFamily
- Architectural style: Traditional,Detached
- Property subtype: Single Family Residence
Materials
- Brick, Rock, Stone
- Foundation: Slab
- Roof: Composition
Condition
- Year built: 2005
Utilities & green energy
- Sewer: Aerobic Septic, Septic Tank
- Water: Community/Coop, Well
- Utilities for property: Natural Gas Available, Septic Available, Separate Meters, Underground Utilities, Water Available
Community & neighborhood
Security
- Security features: Security System, Security Gate, Gated Community, Smoke Detector(s), Security Lights, Wireless
Community
- Community features: Clubhouse, Playground, Park, Pool, Gated
Location
- Region: Azle
- Subdivision: Boling Ranch Estate 03
HOA & financial
HOA
- Has HOA: Yes
- HOA fee: $1,320 annually
- Services included: All Facilities, Trash
- Association name: Neighborhood Management
- Association phone: 972-359-1548
Other
Other facts
- Listing terms: Cash,Conventional,FHA,VA Loan
Price history
| Date | Event | Price |
|---|---|---|
| 5/29/2025 | Sold | -- |
Source: NTREIS #20847388 Report a problem | ||
| 4/29/2025 | Pending sale | $773,000$204/sqft |
Source: NTREIS #20847388 Report a problem | ||
| 4/23/2025 | Contingent | $773,000$204/sqft |
Source: NTREIS #20847388 Report a problem | ||
| 4/11/2025 | Price change | $773,000-0.8%$204/sqft |
Source: NTREIS #20847388 Report a problem | ||
| 4/2/2025 | Price change | $779,000-1.3%$206/sqft |
Source: NTREIS #20847388 Report a problem | ||
Public tax history
| Year | Property taxes | Tax assessment |
|---|---|---|
| 2024 | -- | $710,390 |
| 2023 | -- | $710,390 +29.2% |
| 2022 | $2,042 -43.4% | $549,700 |
Find assessor info on the county website
Neighborhood: Boiling Ranch Estates
Nearby schools
GreatSchools rating
- 9/10Silver Creek Elementary SchoolGrades: K-4Distance: 2.5 mi
- 6/10Azle High SchoolGrades: 9-12Distance: 5 mi
Schools provided by the listing agent
- Elementary: Silver Creek
- High: Azle
- District: Azle ISD
Source: NTREIS. This data may not be complete. We recommend contacting the local school district to confirm school assignments for this home.
Get a cash offer in 3 minutes
Find out how much your home could sell for in as little as 3 minutes with a no-obligation cash offer.
Estimated market value
$730,500
