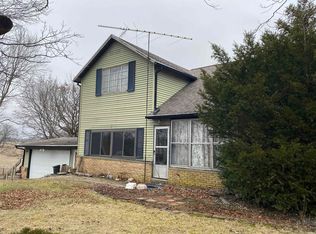Closed
$355,000
145 S 450th Rd E, Pierceton, IN 46562
3beds
1,800sqft
Single Family Residence
Built in 2005
3.76 Acres Lot
$379,900 Zestimate®
$--/sqft
$1,945 Estimated rent
Home value
$379,900
$338,000 - $425,000
$1,945/mo
Zestimate® history
Loading...
Owner options
Explore your selling options
What's special
Zillow last checked: 8 hours ago
Listing updated: July 15, 2024 at 09:40am
Listed by:
Rita Davis-Roberts 574-527-7983,
Re/Max Partners
Bought with:
Tina Miller, RB14042478
RE/MAX Results
Source: IRMLS,MLS#: 202420061
Facts & features
Interior
Bedrooms & bathrooms
- Bedrooms: 3
- Bathrooms: 2
- Full bathrooms: 2
Bedroom 1
- Level: Upper
Bedroom 2
- Level: Upper
Kitchen
- Level: Upper
- Area: 340
- Dimensions: 17 x 20
Living room
- Level: Upper
- Area: 299
- Dimensions: 13 x 23
Heating
- Natural Gas, Forced Air
Cooling
- Central Air
Appliances
- Included: Refrigerator
- Laundry: Dryer Hook Up Gas/Elec
Features
- Flooring: Carpet, Laminate, Ceramic Tile
- Has basement: No
- Number of fireplaces: 1
- Fireplace features: Gas Log
Interior area
- Total structure area: 1,800
- Total interior livable area: 1,800 sqft
- Finished area above ground: 1,800
- Finished area below ground: 0
Property
Parking
- Total spaces: 2
- Parking features: Attached, Heated Garage, Concrete, Stone
- Attached garage spaces: 2
- Has uncovered spaces: Yes
Features
- Levels: Two
- Stories: 2
- Exterior features: Play/Swing Set
- Fencing: None
Lot
- Size: 3.76 Acres
- Features: Level, Few Trees, Rural
Details
- Additional structures: Gazebo
- Parcel number: 431218400002.000029
Construction
Type & style
- Home type: SingleFamily
- Architectural style: Contemporary
- Property subtype: Single Family Residence
Materials
- Stone, Vinyl Siding
- Foundation: Slab
- Roof: Shingle
Condition
- New construction: No
- Year built: 2005
Utilities & green energy
- Sewer: Septic Tank
- Water: Well
Community & neighborhood
Location
- Region: Pierceton
- Subdivision: None
Other
Other facts
- Road surface type: Paved
Price history
| Date | Event | Price |
|---|---|---|
| 7/12/2024 | Sold | $355,000+1.7% |
Source: | ||
| 6/3/2024 | Listed for sale | $349,000 |
Source: | ||
Public tax history
Tax history is unavailable.
Neighborhood: 46562
Nearby schools
GreatSchools rating
- 5/10Pierceton Elementary SchoolGrades: PK-6Distance: 3.8 mi
- 4/10Whitko High SchoolGrades: 7-12Distance: 12.2 mi
- 6/10South Whitley Elementary SchoolGrades: PK-6Distance: 12.3 mi
Schools provided by the listing agent
- Elementary: Pierceton
- Middle: Whitko Jr/Sr
- High: Whitko Jr/Sr
- District: Whitko
Source: IRMLS. This data may not be complete. We recommend contacting the local school district to confirm school assignments for this home.
Get pre-qualified for a loan
At Zillow Home Loans, we can pre-qualify you in as little as 5 minutes with no impact to your credit score.An equal housing lender. NMLS #10287.
