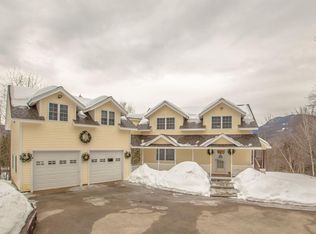White Mountain views, low property tax and sought after schools in Bartlett NH! Hardwood floors light up this 8 room, 3 level home with 3 bedrooms, 2.5 baths and 2 car garage. Mtn views from the kitchen to living room and first floor master suite. Dbl fireplace,deck, organic gardens, incl an asparagus garden! Close to 2 of the best Saco River swimming holes, Attitash-Bear Peak ski resorts (owned by Vail) and Wildcat Mtn & Bretton Woods ski resorts and North Conway! Morning coffee on your deck is a private affair between you and the mountains around you on your 1.88 acre lot that is walking distance to the upper Saco River. Reliable hot water baseboard heat is supplemented with a pellet stove and a gas fireplace that fronts on the breakfast nook as well as the living room. This home was built in 2001 in the Stillings Grant association just north of North Conway. Enjoy mountain peace and quiet while the hospital, major shopping areas and services are just a short drive away. If mountain living and outdoor activities appeal to you, just imagine walking the paved association roads at sunset or hiking the mountains just outside your back door? The Mt Washington Valley is the epicenter of New England outdoors! Come see the perfect combination of quality construction, low property taxes and well thought of schools and access to local services and amenities in all of the White Mountain Seasons.
This property is off market, which means it's not currently listed for sale or rent on Zillow. This may be different from what's available on other websites or public sources.

