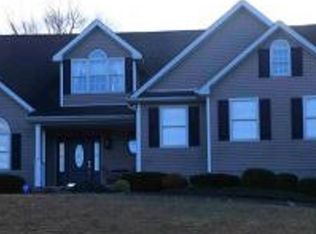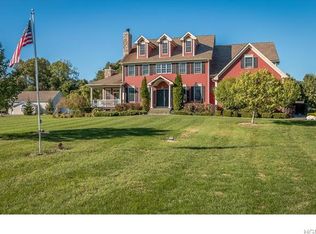Sold for $790,000
$790,000
145 Turtle Bay Road, New Hampton, NY 10958
4beds
3,656sqft
Single Family Residence, Residential
Built in 2001
2.8 Acres Lot
$840,200 Zestimate®
$216/sqft
$5,483 Estimated rent
Home value
$840,200
$798,000 - $882,000
$5,483/mo
Zestimate® history
Loading...
Owner options
Explore your selling options
What's special
AO 2/15/24 Please show for backup..Welcome to 145 Turtle Bay Road, a beautiful property with a sense of elegance and a country-like atmosphere. As you enter the property the combination of stone pillars, illuminated lanterns and an Italian wrought iron front door adds to the charm and style of the home. Living close to city amenities while feeling like you’re in the country is a perfect balance! Upon entering you’ll admire the Brazilian cherry flooring, known for its rich color and durability. The craftsmanship in the custom kitchen and its connection to the dining area and great room make it an inviting and versatile open space for year round enjoyment. From here you have views of the outdoor features like the heated gunite in-ground salt water pool and landscaped patio.
The chef’s kitchen is impressive with these features indicating attention to detail and quality in the design: travertine tile backsplash, a pot filler at the 6-burner Viking stove And much more! A full basement of over 2,000 square feet with plumbing rough-ins for
A full bath and the second egress to the garage provides plenty of potential for additional living space or customization to suit your needs. This is a valuable feature for expanding the functionality of the home in the future. This extraordinary home is a must see and just a convenient 20 minutes from the Village Warwick and less than 20 minutes to the Village of Goshen and the town Middletown! Additional Information: Amenities:Soaking Tub,Storage,HeatingFuel:Oil Above Ground,ParkingFeatures:3 Car Attached,ConstructionDescription:NAHB Green-Bronze,
Zillow last checked: 8 hours ago
Listing updated: November 16, 2024 at 08:02am
Listed by:
Carole E. Rogers 914-443-2496,
Howard Hanna Rand Realty 845-986-4848,
Susan M. Schneider 201-697-2200,
Howard Hanna Rand Realty
Bought with:
Heather Pinieri, 10401320856
Century 21 Realty Center
Source: OneKey® MLS,MLS#: H6274055
Facts & features
Interior
Bedrooms & bathrooms
- Bedrooms: 4
- Bathrooms: 3
- Full bathrooms: 3
Bedroom 1
- Description: Guest Bedroom #1
- Level: First
Bedroom 2
- Description: Guest Bedroom #2
- Level: Second
Bedroom 3
- Description: Guest Bedroom #3
- Level: Second
Bathroom 1
- Description: Full Guest Bath
- Level: First
Bathroom 2
- Description: Primary Bath with gas fireplace
- Level: First
Bathroom 3
- Description: Jack n' Jill Full Guest Bath
- Level: Second
Other
- Description: Two Walk-in Closets
- Level: First
Bonus room
- Description: Ancillary Large Medial Room, Playroom or Office
- Level: Second
Bonus room
- Description: Casual Dining Area overlooking the rear property
- Level: First
Dining room
- Description: Formal Dining Room
- Level: First
Family room
- Description: Great Room with 2 Story Vaulted Ceiling
- Level: First
Kitchen
- Description: Custom Design
- Level: First
Office
- Level: First
Heating
- Forced Air, Oil, Propane
Cooling
- Central Air
Appliances
- Included: Dishwasher, Dryer, Electric Water Heater, ENERGY STAR Qualified Appliances, Microwave, Refrigerator, Stainless Steel Appliance(s), Washer
Features
- Cathedral Ceiling(s), Ceiling Fan(s), Central Vacuum, Chandelier, Chefs Kitchen, Eat-in Kitchen, Entrance Foyer, Formal Dining, First Floor Bedroom, First Floor Full Bath, Granite Counters, Kitchen Island, Master Downstairs, Primary Bathroom
- Flooring: Carpet, Hardwood
- Doors: ENERGY STAR Qualified Doors
- Windows: Blinds, Double Pane Windows, Drapes, ENERGY STAR Qualified Windows, Screens
- Basement: Unfinished,Walk-Out Access
- Attic: Full,Walkup
- Number of fireplaces: 2
Interior area
- Total structure area: 3,656
- Total interior livable area: 3,656 sqft
Property
Parking
- Total spaces: 3
- Parking features: Attached, Garage Door Opener, Heated Garage
Features
- Levels: Two
- Stories: 2
- Patio & porch: Patio
- Exterior features: Gas Grill
- Pool features: In Ground
- Fencing: Fenced
Lot
- Size: 2.80 Acres
- Features: Near Public Transit
Details
- Parcel number: 3356000260000001055.0000000
- Other equipment: Pool Equip/Cover
Construction
Type & style
- Home type: SingleFamily
- Architectural style: Colonial,Tudor
- Property subtype: Single Family Residence, Residential
Materials
- Blown-In Insulation, Fiberglass Insulation, Stucco
Condition
- Actual
- Year built: 2001
- Major remodel year: 2019
Utilities & green energy
- Sewer: Septic Tank
- Utilities for property: Trash Collection Private
Community & neighborhood
Security
- Security features: Security System
Location
- Region: New Hampton
Other
Other facts
- Listing agreement: Exclusive Right To Sell
- Listing terms: Cash
Price history
| Date | Event | Price |
|---|---|---|
| 4/4/2024 | Sold | $790,000-6.9%$216/sqft |
Source: | ||
| 2/29/2024 | Pending sale | $849,000$232/sqft |
Source: | ||
| 12/4/2023 | Price change | $849,000-1.6%$232/sqft |
Source: | ||
| 11/16/2023 | Listed for sale | $863,000+9.2%$236/sqft |
Source: | ||
| 10/22/2021 | Sold | $790,000-1.1%$216/sqft |
Source: | ||
Public tax history
| Year | Property taxes | Tax assessment |
|---|---|---|
| 2024 | -- | $320,100 |
| 2023 | -- | $320,100 |
| 2022 | -- | $320,100 |
Find assessor info on the county website
Neighborhood: 10958
Nearby schools
GreatSchools rating
- 5/10Minisink Valley Intermediate SchoolGrades: 3-5Distance: 4.1 mi
- 4/10Minisink Valley Middle SchoolGrades: 6-8Distance: 4.1 mi
- 6/10Minisink Valley High SchoolGrades: 9-12Distance: 4.1 mi
Schools provided by the listing agent
- Elementary: Minisink Valley Elementary
- Middle: Minisink Valley Middle School
- High: Minisink Valley High School
Source: OneKey® MLS. This data may not be complete. We recommend contacting the local school district to confirm school assignments for this home.

