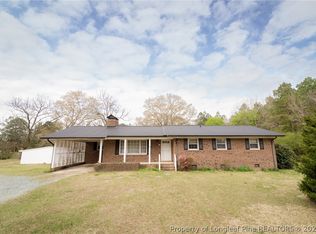Sold for $445,000 on 07/31/25
$445,000
145 Union Church Road, Vass, NC 28394
5beds
2,545sqft
Single Family Residence
Built in 2025
0.6 Acres Lot
$447,400 Zestimate®
$175/sqft
$2,644 Estimated rent
Home value
$447,400
$394,000 - $510,000
$2,644/mo
Zestimate® history
Loading...
Owner options
Explore your selling options
What's special
Move-in ready NEW CONSTRUCTION by J Cheek Builders, Moore County's premier builder. TRANQUIL, SPACIOUS, AND CONVENIENT!
This 5 bedroom home backs up to wooded land, and is located on over a half acre. Enjoy the convenience of the Vass location along with the wonderful floor plan, offering the primary suite on the main level and 4 oversized bedrooms along with 2 full bathrooms and the laundry room located on the second level.
QUALITY - Pella windows, Trane heating and cooling unit, crawlspace construction, full gutter system, Whirlpool appliances, and luxury vinyl plank flooring throughout. All bathrooms have tile flooring. The primary suite boasts a tiled shower and roomy walk-in closet.
EAT-IN KITCHEN - Quartz countertops, soft close cabinetry, tile backsplash and pantry!
VASS is a small community just north of Southern Pines and Pinehurst, proximate to US-1. The downtown area offers quaint historic buildings housing the post office, First Bank, a bee supply store, Crossroads Coffee, a grocery store and so much more to discover!
Zoned for Vass-Lakeview Elementary, Crains Creek Middle School, and Union Pines High School. Close to STARS Charter School.
Less than 10 minutes to downtown Southern Pines. 30 minutes to Fort Bragg.
Zillow last checked: 8 hours ago
Listing updated: July 31, 2025 at 06:22am
Listed by:
Clio Carroll 860-368-9728,
Keller Williams Pinehurst
Bought with:
Katrina Potts, 346727
Premier Real Estate of the Sandhills LLC
Source: Hive MLS,MLS#: 100512999 Originating MLS: Mid Carolina Regional MLS
Originating MLS: Mid Carolina Regional MLS
Facts & features
Interior
Bedrooms & bathrooms
- Bedrooms: 5
- Bathrooms: 4
- Full bathrooms: 3
- 1/2 bathrooms: 1
Primary bedroom
- Level: First
- Dimensions: 16.25 x 16
Bedroom 2
- Level: Second
- Dimensions: 14 x 13.5
Bedroom 3
- Level: Second
- Dimensions: 13 x 12
Bedroom 4
- Level: Second
- Dimensions: 14 x 12
Bedroom 5
- Level: Second
- Dimensions: 16 x 14
Dining room
- Dimensions: 11.5 x 12
Family room
- Dimensions: 20 x 20
Heating
- Forced Air, Heat Pump, Zoned, Electric
Cooling
- Central Air, Heat Pump, Zoned
Appliances
- Included: Electric Oven, Electric Cooktop, Built-In Microwave, Dishwasher
- Laundry: Dryer Hookup, Washer Hookup, Laundry Room
Features
- Master Downstairs, Walk-in Closet(s), Kitchen Island, Ceiling Fan(s), Pantry, Walk-in Shower, Gas Log, Walk-In Closet(s)
- Flooring: LVT/LVP, Tile
- Basement: None
- Attic: Access Only,Scuttle
- Has fireplace: Yes
- Fireplace features: Gas Log
Interior area
- Total structure area: 2,545
- Total interior livable area: 2,545 sqft
Property
Parking
- Total spaces: 4
- Parking features: Concrete, Garage Door Opener, Paved
Features
- Levels: Two
- Stories: 2
- Patio & porch: Deck, Porch
- Exterior features: None
- Pool features: None
- Fencing: None
- Waterfront features: None
Lot
- Size: 0.60 Acres
- Dimensions: 104 x 205 x 141 x 210
- Features: Interior Lot, Level
Details
- Parcel number: 20170460
- Zoning: R-1
- Special conditions: Standard
Construction
Type & style
- Home type: SingleFamily
- Property subtype: Single Family Residence
Materials
- Vinyl Siding, Stone Veneer
- Foundation: Block, Crawl Space
- Roof: Architectural Shingle
Condition
- New construction: Yes
- Year built: 2025
Details
- Warranty included: Yes
Utilities & green energy
- Sewer: Public Sewer
- Water: Public
- Utilities for property: Cable Available, Sewer Connected, Water Connected
Community & neighborhood
Security
- Security features: Security Lights, Smoke Detector(s)
Location
- Region: Vass
- Subdivision: Not In Subdivision
Other
Other facts
- Listing agreement: Exclusive Right To Sell
- Listing terms: Cash,Conventional,FHA,USDA Loan,VA Loan
- Road surface type: Paved
Price history
| Date | Event | Price |
|---|---|---|
| 7/31/2025 | Sold | $445,000$175/sqft |
Source: | ||
| 6/27/2025 | Contingent | $445,000$175/sqft |
Source: | ||
| 6/11/2025 | Listed for sale | $445,000$175/sqft |
Source: | ||
Public tax history
Tax history is unavailable.
Neighborhood: 28394
Nearby schools
GreatSchools rating
- 4/10Vass-Lakeview Elementary SchoolGrades: PK-5Distance: 0.8 mi
- 6/10Crain's Creek Middle SchoolGrades: 6-8Distance: 0.9 mi
- 7/10Union Pines High SchoolGrades: 9-12Distance: 5.3 mi
Schools provided by the listing agent
- Elementary: Vass Lakeview Elementary
- Middle: Crain's Creek Middle
- High: Union Pines High
Source: Hive MLS. This data may not be complete. We recommend contacting the local school district to confirm school assignments for this home.

Get pre-qualified for a loan
At Zillow Home Loans, we can pre-qualify you in as little as 5 minutes with no impact to your credit score.An equal housing lender. NMLS #10287.
Sell for more on Zillow
Get a free Zillow Showcase℠ listing and you could sell for .
$447,400
2% more+ $8,948
With Zillow Showcase(estimated)
$456,348