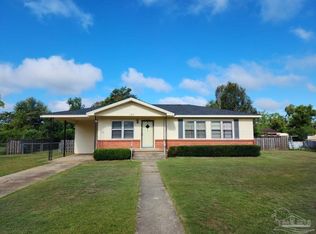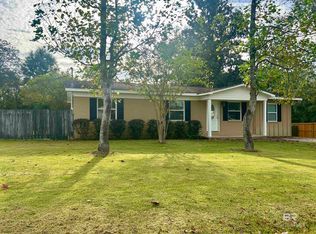Sold for $144,000 on 06/10/24
$144,000
145 Van Hoosen Rd, Flomaton, AL 36441
3beds
1,716sqft
Single Family Residence
Built in 1956
0.48 Acres Lot
$154,700 Zestimate®
$84/sqft
$1,355 Estimated rent
Home value
$154,700
Estimated sales range
Not available
$1,355/mo
Zestimate® history
Loading...
Owner options
Explore your selling options
What's special
Welcome to this stunning 3 bedroom, 1 bath home sitting on an oversized lot in the Beautiful Town of Flomaton, AL! With over 1,716 square feet of tastefully updated space, this home is a true gem. Step inside and be greeted by new carpet & LVP in the living room and bathroom! There is also fresh paint throughout, giving it a modern and inviting feel. The bathroom and kitchen have been beautifully enhanced with new fixtures, counters, & new appliances including the water heater, adding a touch of elegance to your daily routine. The large den is perfect for entertaining friends and family, while the formal dining room and additional living room offer even more space to relax and unwind. The den also includes an attached bonus room that would make a great office! You'll love the timeless charm of the original hardwood floors in the bedrooms, creating a warm and cozy atmosphere. Outside, a huge carport provides ample room for parking or creating an outdoor oasis with your favorite furniture. But that's not all! This property also boasts a spacious workshop barn with a double lean-to, power & water connections, giving you endless possibilities for hobbies or storage. With so many special features, this home is truly one-of-a-kind. Don't wait, give us a call today and make it yours! ALL SQ. FOOTAGE AND DIMENSIONS ARE APPROXIMATE AND IS THE BUYER'S RESPONSIBILITY TO VERIFY
Zillow last checked: 8 hours ago
Listing updated: June 10, 2024 at 06:01pm
Listed by:
David Dobson 850-637-4227,
SOUTHERN REAL ESTATE,
Debbie Rowell 251-294-6999,
SOUTHERN REAL ESTATE
Bought with:
Taylor Helton Lee
PHD Real Estate, LLC
Source: PAR,MLS#: 641734
Facts & features
Interior
Bedrooms & bathrooms
- Bedrooms: 3
- Bathrooms: 1
- Full bathrooms: 1
Bedroom
- Level: First
- Area: 120
- Dimensions: 12 x 10
Bedroom 1
- Level: First
- Area: 120
- Dimensions: 10 x 12
Bedroom 2
- Level: First
- Area: 169
- Dimensions: 13 x 13
Bathroom
- Level: First
- Area: 54
- Dimensions: 9 x 6
Dining room
- Level: First
- Area: 182
- Dimensions: 13 x 14
Kitchen
- Level: First
- Area: 96
- Dimensions: 8 x 12
Living room
- Level: First
- Area: 208
- Dimensions: 13 x 16
Office
- Level: First
- Area: 72
- Dimensions: 9 x 8
Heating
- Heat Pump
Cooling
- Heat Pump, Ceiling Fan(s)
Appliances
- Included: Electric Water Heater, Refrigerator
Features
- Flooring: Hardwood, Tile, Carpet, Laminate
- Windows: Some Blinds
- Has basement: No
Interior area
- Total structure area: 1,716
- Total interior livable area: 1,716 sqft
Property
Parking
- Total spaces: 3
- Parking features: 3 Car Carport
- Carport spaces: 3
Features
- Levels: One
- Stories: 1
- Patio & porch: Porch
- Pool features: None
Lot
- Size: 0.48 Acres
- Dimensions: 100x210
- Features: Central Access
Details
- Parcel number: 2407263002003.000
- Zoning description: City,Res Single
Construction
Type & style
- Home type: SingleFamily
- Architectural style: Traditional
- Property subtype: Single Family Residence
Materials
- Brick, Frame
- Foundation: Slab
- Roof: Metal
Condition
- Resale
- New construction: No
- Year built: 1956
Utilities & green energy
- Electric: Circuit Breakers
- Sewer: Public Sewer
- Water: Public
Green energy
- Energy efficient items: Ridge Vent
Community & neighborhood
Location
- Region: Flomaton
- Subdivision: Holt
HOA & financial
HOA
- Has HOA: No
- Services included: None
Other
Other facts
- Road surface type: Paved
Price history
| Date | Event | Price |
|---|---|---|
| 6/10/2024 | Sold | $144,000-8.8%$84/sqft |
Source: | ||
| 5/22/2024 | Pending sale | $157,900$92/sqft |
Source: | ||
| 5/8/2024 | Price change | $157,900-1.3%$92/sqft |
Source: | ||
| 4/18/2024 | Price change | $159,900-11.1%$93/sqft |
Source: | ||
| 3/11/2024 | Listed for sale | $179,900$105/sqft |
Source: | ||
Public tax history
| Year | Property taxes | Tax assessment |
|---|---|---|
| 2024 | $1,050 -0.8% | $23,340 +98.5% |
| 2023 | $1,058 +4.5% | $11,760 +22.5% |
| 2022 | $1,013 +192.1% | $9,600 |
Find assessor info on the county website
Neighborhood: 36441
Nearby schools
GreatSchools rating
- 9/10Flomaton Elementary SchoolGrades: PK-6Distance: 1.8 mi
- 5/10Flomaton High SchoolGrades: 6-12Distance: 1.8 mi
Schools provided by the listing agent
- Elementary: Local School In County
- Middle: LOCAL SCHOOL IN COUNTY
- High: Local School In County
Source: PAR. This data may not be complete. We recommend contacting the local school district to confirm school assignments for this home.

Get pre-qualified for a loan
At Zillow Home Loans, we can pre-qualify you in as little as 5 minutes with no impact to your credit score.An equal housing lender. NMLS #10287.

