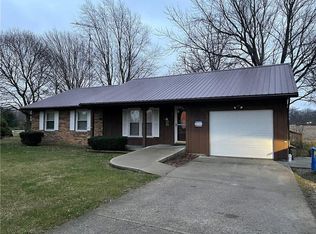Sold for $170,000 on 09/02/25
$170,000
145 W Steidl Rd, Paris, IL 61944
3beds
1,568sqft
Single Family Residence
Built in 1993
0.81 Acres Lot
$172,200 Zestimate®
$108/sqft
$1,588 Estimated rent
Home value
$172,200
Estimated sales range
Not available
$1,588/mo
Zestimate® history
Loading...
Owner options
Explore your selling options
What's special
Welcome to a country setting within City Limits. Enjoy the evenings on the spacious front porch or invite the friends over for a cook out on the back patios. You will fall in love with this move in ready home with several upgrades and a newly remodeled bathroom that is stunning! Watch some television in the large living room or move to the family room which opens up to the kitchen and dining. If it is a cool evening flip on the fireplace equipped with an electric log and blower to take the chill out. The bedrooms in the house are split with the master being at one end of the house and the other 2 at the opposite. The home has new flooring in the kitchen, dining, and laundry areas. Woodwork and doors have been updated to solid wood. The home boasts a newer HVAC system, water heater, and even a gas stove! Outside there is a brand new shed and another one which is immaculate. The 2 1/2 car garage is large and has lots of cabinets. Absolutley perfect for the guy who has his hobbies! The yard is a beautiful carpet of green grass and flower gardens even with a fountain. There is a well out front that is fed with spring water and an economical way to meet your watering needs. Take those evening walks around th elake area or watch a youth baseball game at Laker Stadium! Make it a point to see this home and you will want to make it your next home!
Zillow last checked: 8 hours ago
Listing updated: September 02, 2025 at 08:37am
Listed by:
Cynthia Wilson 217-466-6800,
Keys Realty & Appraisals
Bought with:
Bill Jenkins, 471006815
Classic Homes Realty
Source: CIBR,MLS#: 6254513 Originating MLS: Central Illinois Board Of REALTORS
Originating MLS: Central Illinois Board Of REALTORS
Facts & features
Interior
Bedrooms & bathrooms
- Bedrooms: 3
- Bathrooms: 2
- Full bathrooms: 2
Primary bedroom
- Description: Flooring: Laminate
- Level: Main
Bedroom
- Description: Flooring: Carpet
- Level: Main
Bedroom
- Description: Flooring: Carpet
- Level: Main
Primary bathroom
- Features: Tub Shower
- Level: Main
Dining room
- Description: Flooring: Laminate
- Level: Main
Family room
- Description: Flooring: Carpet
- Level: Main
Kitchen
- Description: Flooring: Laminate
- Level: Main
Laundry
- Description: Flooring: Laminate
- Level: Main
Living room
- Description: Flooring: Carpet
- Level: Main
Heating
- Gas
Cooling
- Central Air
Appliances
- Included: Dishwasher, Electric Water Heater, Disposal, Range, Refrigerator, Range Hood
- Laundry: Main Level
Features
- Attic, Fireplace, Bath in Primary Bedroom, Main Level Primary, Pantry, Walk-In Closet(s), Workshop
- Basement: Unfinished,Crawl Space
- Number of fireplaces: 1
- Fireplace features: Family/Living/Great Room
Interior area
- Total structure area: 1,568
- Total interior livable area: 1,568 sqft
- Finished area above ground: 1,568
Property
Parking
- Parking features: Detached, Garage
Features
- Levels: One
- Stories: 1
- Patio & porch: Front Porch, Patio
- Exterior features: Shed, Workshop
Lot
- Size: 0.81 Acres
Details
- Additional structures: Shed(s)
- Parcel number: 091325300014
- Zoning: R-1
- Special conditions: None
Construction
Type & style
- Home type: SingleFamily
- Architectural style: Ranch
- Property subtype: Single Family Residence
Materials
- Shingle Siding, Vinyl Siding
- Foundation: Crawlspace
- Roof: Shingle
Condition
- Year built: 1993
Utilities & green energy
- Sewer: Public Sewer
- Water: Public, Well
Community & neighborhood
Location
- Region: Paris
Other
Other facts
- Road surface type: Gravel
Price history
| Date | Event | Price |
|---|---|---|
| 9/2/2025 | Sold | $170,000+6.9%$108/sqft |
Source: | ||
| 8/9/2025 | Pending sale | $159,000$101/sqft |
Source: | ||
| 8/7/2025 | Listed for sale | $159,000$101/sqft |
Source: | ||
Public tax history
| Year | Property taxes | Tax assessment |
|---|---|---|
| 2024 | $1,485 +5.9% | $30,380 +5% |
| 2023 | $1,403 +5.2% | $28,930 +8% |
| 2022 | $1,334 +2.5% | $26,780 |
Find assessor info on the county website
Neighborhood: 61944
Nearby schools
GreatSchools rating
- 9/10Crestwood Elementary SchoolGrades: PK-5Distance: 1 mi
- 9/10Crestwood Jr High SchoolGrades: 6-8Distance: 1 mi
- NAParis Cooperative High School 4Grades: 9-12Distance: 1.2 mi
Schools provided by the listing agent
- District: Paris Dist. 4
Source: CIBR. This data may not be complete. We recommend contacting the local school district to confirm school assignments for this home.

Get pre-qualified for a loan
At Zillow Home Loans, we can pre-qualify you in as little as 5 minutes with no impact to your credit score.An equal housing lender. NMLS #10287.
