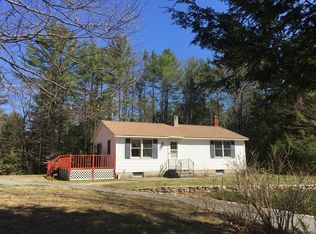Welcome Nature Lovers! The 22 Mile Tulley Trial /Tulley Lake/Long Pond & Snowmobile Corridor Trail, right at your finger tips! Let me mention the open concept kitchen/ living room & dining room, showing off with exposed beams and vaulted ceiling. A three season room comes with a 6 man/women hot tub.Laundry is on the first floor, one level living. Plenty of land for a garden,chickens & dirt bikes.Storage is not lacking with two sheds. Call now to schedule your showing!
This property is off market, which means it's not currently listed for sale or rent on Zillow. This may be different from what's available on other websites or public sources.
