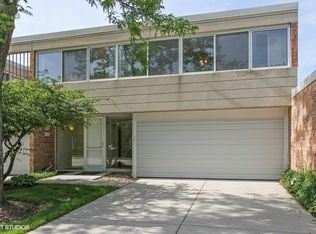Closed
$420,000
145 Wellington Rd, Northbrook, IL 60062
3beds
2,610sqft
Townhouse, Single Family Residence
Built in 1990
-- sqft lot
$562,600 Zestimate®
$161/sqft
$4,048 Estimated rent
Home value
$562,600
$512,000 - $613,000
$4,048/mo
Zestimate® history
Loading...
Owner options
Explore your selling options
What's special
This thoughtfully designed townhome in the desirable and rarely available The Courts of Northbrook community is located near shopping, restaurants, and a variety of golf courses and offers the luxury of the amenity lifestyle. HOA amenities include landscaping, snow removal, pool access, cable tv, scavenger, and a security system. Enter the home into a large entryway with coat closet and emerald green marble stone tiles and security system. Walk past the powder room into the living room featuring two walls of floor-to-ceiling windows with views of and sliding door access to an enclosed patio and yard; recessed lighting; and space for a dining table or entertaining area. The adjoining kitchen has a double oven, mounted microwave, and an emerald green marble stone backsplash to match the entryway. Climb the wood-tread, open staircase to the roomy second level. The landing acts as a family room with fireplace centerpiece, bookshelves, and entertainment center. Two guest bedrooms can double as an office. The primary bedroom suite features brand new carpet and ensuite bathroom with double vanity, whirlpool tub, standup shower, separate makeup vanity for cosmetic storage, and a walk-in closet. Full, unfinished basement. Two-car garage. Selling AS IS.
Zillow last checked: 8 hours ago
Listing updated: July 09, 2025 at 08:09am
Listing courtesy of:
Zak Hood 847-200-2904,
Riverside Management
Bought with:
Joshua Black
eXp Realty
Source: MRED as distributed by MLS GRID,MLS#: 12321422
Facts & features
Interior
Bedrooms & bathrooms
- Bedrooms: 3
- Bathrooms: 3
- Full bathrooms: 2
- 1/2 bathrooms: 1
Primary bedroom
- Features: Flooring (Carpet), Bathroom (Full, Double Sink, Whirlpool & Sep Shwr)
- Level: Second
- Area: 255 Square Feet
- Dimensions: 15X17
Bedroom 2
- Features: Flooring (Carpet)
- Level: Second
- Area: 180 Square Feet
- Dimensions: 10X18
Bedroom 3
- Features: Flooring (Carpet)
- Level: Second
- Area: 170 Square Feet
- Dimensions: 10X17
Dining room
- Features: Flooring (Ceramic Tile)
- Level: Main
- Dimensions: COMBO
Family room
- Features: Flooring (Ceramic Tile)
- Level: Main
- Area: 256 Square Feet
- Dimensions: 16X16
Kitchen
- Features: Flooring (Ceramic Tile)
- Level: Main
- Area: 170 Square Feet
- Dimensions: 10X17
Laundry
- Features: Flooring (Ceramic Tile)
- Level: Main
- Area: 48 Square Feet
- Dimensions: 6X8
Living room
- Features: Flooring (Ceramic Tile)
- Level: Main
- Area: 440 Square Feet
- Dimensions: 20X22
Walk in closet
- Features: Flooring (Carpet)
- Level: Second
- Area: 54 Square Feet
- Dimensions: 6X9
Heating
- Natural Gas
Cooling
- Central Air
Appliances
- Included: Double Oven, Microwave, Dishwasher, Refrigerator, Cooktop, Humidifier, Gas Water Heater
- Laundry: In Unit, Sink
Features
- Basement: Unfinished,Full
- Number of fireplaces: 1
- Fireplace features: Family Room
Interior area
- Total structure area: 0
- Total interior livable area: 2,610 sqft
Property
Parking
- Total spaces: 2
- Parking features: Garage Door Opener, On Site, Garage Owned, Attached, Garage
- Attached garage spaces: 2
- Has uncovered spaces: Yes
Accessibility
- Accessibility features: No Disability Access
Details
- Parcel number: 04031010470000
- Special conditions: Court Approval Required
Construction
Type & style
- Home type: Townhouse
- Property subtype: Townhouse, Single Family Residence
Materials
- Brick
- Foundation: Concrete Perimeter
- Roof: Tar/Gravel
Condition
- New construction: No
- Year built: 1990
Utilities & green energy
- Sewer: Public Sewer
- Water: Public
Community & neighborhood
Location
- Region: Northbrook
HOA & financial
HOA
- Has HOA: Yes
- HOA fee: $630 monthly
- Services included: Insurance, Security, Cable TV, Pool, Lawn Care, Scavenger, Snow Removal
Other
Other facts
- Listing terms: Cash
- Ownership: Condo
Price history
| Date | Event | Price |
|---|---|---|
| 7/9/2025 | Sold | $420,000-16.8%$161/sqft |
Source: | ||
| 6/6/2025 | Contingent | $505,000$193/sqft |
Source: | ||
| 5/15/2025 | Listed for sale | $505,000-4.7%$193/sqft |
Source: | ||
| 5/8/2025 | Contingent | $530,000$203/sqft |
Source: | ||
| 4/28/2025 | Listed for sale | $530,000$203/sqft |
Source: | ||
Public tax history
| Year | Property taxes | Tax assessment |
|---|---|---|
| 2023 | $7,138 +3.7% | $36,938 |
| 2022 | $6,881 +29.1% | $36,938 +5.3% |
| 2021 | $5,332 +9.6% | $35,086 |
Find assessor info on the county website
Neighborhood: 60062
Nearby schools
GreatSchools rating
- 10/10Westmoor Elementary SchoolGrades: PK-5Distance: 1.7 mi
- 9/10Northbrook Junior High SchoolGrades: 6-8Distance: 1.8 mi
- 10/10Glenbrook North High SchoolGrades: 9-12Distance: 2.8 mi
Schools provided by the listing agent
- High: Glenbrook North High School
- District: 28
Source: MRED as distributed by MLS GRID. This data may not be complete. We recommend contacting the local school district to confirm school assignments for this home.
Get a cash offer in 3 minutes
Find out how much your home could sell for in as little as 3 minutes with a no-obligation cash offer.
Estimated market value$562,600
Get a cash offer in 3 minutes
Find out how much your home could sell for in as little as 3 minutes with a no-obligation cash offer.
Estimated market value
$562,600
