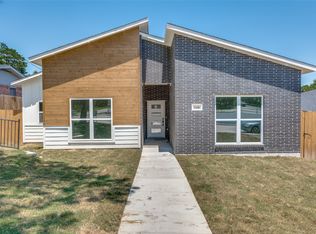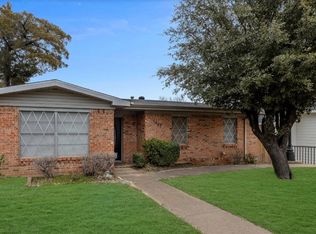Sold
Price Unknown
1450 Bonnie View Rd, Dallas, TX 75203
4beds
1,703sqft
Single Family Residence
Built in 2024
7,200.47 Square Feet Lot
$373,000 Zestimate®
$--/sqft
$2,783 Estimated rent
Home value
$373,000
$336,000 - $414,000
$2,783/mo
Zestimate® history
Loading...
Owner options
Explore your selling options
What's special
New construction 4 bedroom, 2.5 bath home in the heart of Dallas boasting a perfect fusion of modern design and urban conveniences. Kitchen is a chef's dream with sleek quartz countertops, beautiful cabinetry and SS appliances (will be installed upon closing). Enjoy the ample outdoor space ideal for both relaxing evenings and entertaining guests. Garage is pre-wired for EV of your choice. Boasting a perfect fusion of modern design and urban convenience, this residence promises a lifestyle of luxury and comfort. Minutes from Cedar Crest Golf Course and easy access to shopping, dining, entertainment, and more. Whether you're commuting to work or exploring the vibrant community, everything you need is just minutes away.
Zillow last checked: 8 hours ago
Listing updated: December 17, 2024 at 08:43am
Listed by:
Kiran Sabzali 0754316 817-592-3008,
Rendon Realty, LLC 817-592-3008
Bought with:
Joseph Garcia
Elite Living Realty
Source: NTREIS,MLS#: 20750367
Facts & features
Interior
Bedrooms & bathrooms
- Bedrooms: 4
- Bathrooms: 3
- Full bathrooms: 2
- 1/2 bathrooms: 1
Primary bedroom
- Features: Ceiling Fan(s), Walk-In Closet(s)
- Level: First
- Dimensions: 1 x 1
Bedroom
- Features: Ceiling Fan(s)
- Level: First
- Dimensions: 1 x 1
Living room
- Level: First
- Dimensions: 1 x 1
Appliances
- Included: Dishwasher, Electric Cooktop, Electric Oven, Electric Range, Disposal, Microwave, Washer
- Laundry: Washer Hookup, Electric Dryer Hookup, Laundry in Utility Room
Features
- Chandelier, Decorative/Designer Lighting Fixtures, Eat-in Kitchen, Granite Counters, Open Floorplan, Pantry, Walk-In Closet(s)
- Flooring: Carpet, Luxury Vinyl Plank, Tile
- Has basement: No
- Has fireplace: No
Interior area
- Total interior livable area: 1,703 sqft
Property
Parking
- Total spaces: 2
- Parking features: Additional Parking, Alley Access, Door-Single, Driveway, Garage, Garage Door Opener, Garage Faces Rear
- Attached garage spaces: 2
- Has uncovered spaces: Yes
Features
- Levels: One
- Stories: 1
- Pool features: None
Lot
- Size: 7,200 sqft
Details
- Parcel number: 00753400060100000
Construction
Type & style
- Home type: SingleFamily
- Architectural style: Detached
- Property subtype: Single Family Residence
Materials
- Brick, Vinyl Siding
Condition
- Year built: 2024
Utilities & green energy
- Sewer: Public Sewer
- Water: Public
- Utilities for property: Sewer Available, Water Available
Community & neighborhood
Location
- Region: Dallas
- Subdivision: Day Estates Addition
Price history
| Date | Event | Price |
|---|---|---|
| 12/13/2024 | Sold | -- |
Source: NTREIS #20750367 Report a problem | ||
| 10/25/2024 | Contingent | $389,000$228/sqft |
Source: NTREIS #20750367 Report a problem | ||
| 10/9/2024 | Listed for sale | $389,000$228/sqft |
Source: NTREIS #20750367 Report a problem | ||
Public tax history
| Year | Property taxes | Tax assessment |
|---|---|---|
| 2025 | $8,439 +439.4% | $379,000 +441.4% |
| 2024 | $1,565 | $70,000 |
Find assessor info on the county website
Neighborhood: 75203
Nearby schools
GreatSchools rating
- 3/10William B Miller Elementary SchoolGrades: PK-5Distance: 1.2 mi
- 5/10Oliver Wendell Holmes Humanities and Communications AcademyGrades: 6-8Distance: 1.1 mi
- 2/10Franklin D Roosevelt High SchoolGrades: 9-12Distance: 0.7 mi
Schools provided by the listing agent
- Elementary: Cedar Crest
- High: Roosevelt
- District: Dallas ISD
Source: NTREIS. This data may not be complete. We recommend contacting the local school district to confirm school assignments for this home.
Get a cash offer in 3 minutes
Find out how much your home could sell for in as little as 3 minutes with a no-obligation cash offer.
Estimated market value$373,000
Get a cash offer in 3 minutes
Find out how much your home could sell for in as little as 3 minutes with a no-obligation cash offer.
Estimated market value
$373,000

