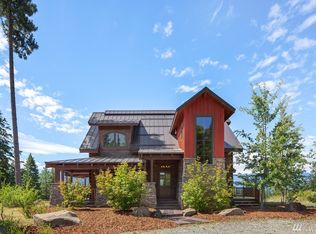Live the lifestyle you've always dreamed of in Timberline at Skyline Ridge! Set on 5 peaceful wooded acres w/ mountain views, this elegant retreat seamlessly blends luxury, nature, adventure & relaxation. Enjoy a gourmet kitchen, open living spaces, & stylish designer furnishings - all move-in ready. Minutes from skiing, golf, dining & more, yet tucked away for total serenity. W/ a community pool & clubhouse coming in 2026, this home offers the perfect blend of comfort, convenience & prestige. Come home to something truly special - plus it's a rare opportunity to own a 5 star short-term rental or weekend escape - paradise is just a key turn away. Ask about interest buy down options.
This property is off market, which means it's not currently listed for sale or rent on Zillow. This may be different from what's available on other websites or public sources.

