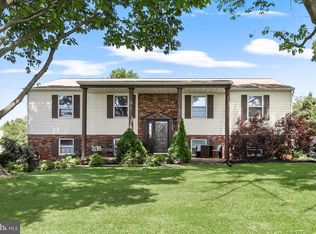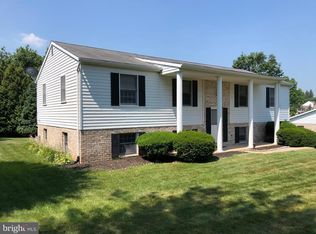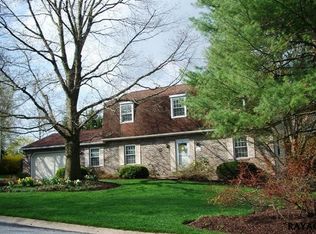Sold for $359,000
$359,000
1450 Greenbriar Rd, York, PA 17404
3beds
2,168sqft
Single Family Residence
Built in 1977
0.4 Acres Lot
$404,100 Zestimate®
$166/sqft
$2,335 Estimated rent
Home value
$404,100
$384,000 - $424,000
$2,335/mo
Zestimate® history
Loading...
Owner options
Explore your selling options
What's special
Great location! Central Schools! Elegant, brick colonial offers three bedrooms, two and a half baths, large four season sunroom, sunken family room with a brick hearth off the kitchen, large kitchen with dining area and ample cabinet space, and separate pantry. Primary master suite offers a walk in closet, private primary bath with spacious walk in shower. The other two bedrooms are quite spacious with double closets and another large full bath completes the second level. 4 Season room is such an added bonus to this already great home and you'll love it! First floor laundry center is a nice size, too! Level, fenced yard with part vinyl/part chain link fencing, 36 x 19 paver patio, mature trees and shrubs all around and a storage shed for your lawn and garden equipment. Basement is unfinished but there is a huge cedar closet that's a nice addition! Schedule your showing today!
Zillow last checked: 8 hours ago
Listing updated: April 19, 2024 at 01:45pm
Listed by:
Jim Powers 717-417-4111,
Berkshire Hathaway HomeServices Homesale Realty,
Co-Listing Agent: Misty L Goldstein 717-577-9018,
Berkshire Hathaway HomeServices Homesale Realty
Bought with:
Ross Stanard, RS198077L
Howard Hanna Real Estate Services-York
Source: Bright MLS,MLS#: PAYK2035226
Facts & features
Interior
Bedrooms & bathrooms
- Bedrooms: 3
- Bathrooms: 3
- Full bathrooms: 2
- 1/2 bathrooms: 1
- Main level bathrooms: 1
Basement
- Area: 0
Heating
- Forced Air, Oil
Cooling
- Central Air, Electric
Appliances
- Included: Dishwasher, Dryer, Microwave, Oven/Range - Electric, Refrigerator, Washer, Water Heater
- Laundry: Main Level, Dryer In Unit, Washer In Unit, Laundry Room
Features
- Breakfast Area, Cedar Closet(s), Ceiling Fan(s), Chair Railings, Family Room Off Kitchen, Floor Plan - Traditional, Formal/Separate Dining Room, Kitchen Island, Pantry, Primary Bath(s), Bathroom - Stall Shower, Bathroom - Tub Shower, Walk-In Closet(s)
- Flooring: Ceramic Tile, Wood, Carpet
- Windows: Window Treatments
- Basement: Sump Pump,Unfinished
- Number of fireplaces: 1
- Fireplace features: Gas/Propane
Interior area
- Total structure area: 3,156
- Total interior livable area: 2,168 sqft
- Finished area above ground: 2,168
- Finished area below ground: 0
Property
Parking
- Total spaces: 6
- Parking features: Garage Faces Side, Attached, Driveway, Off Street, On Street
- Attached garage spaces: 2
- Uncovered spaces: 4
Accessibility
- Accessibility features: None
Features
- Levels: Two
- Stories: 2
- Pool features: None
- Fencing: Vinyl,Chain Link
Lot
- Size: 0.40 Acres
- Features: Front Yard, Landscaped, Level, Rear Yard, Rural
Details
- Additional structures: Above Grade, Below Grade, Outbuilding
- Parcel number: 360001300660000000
- Zoning: RESIDENTIAL
- Special conditions: Standard
Construction
Type & style
- Home type: SingleFamily
- Architectural style: Colonial
- Property subtype: Single Family Residence
Materials
- Frame, Masonry, Brick, Vinyl Siding
- Foundation: Block
- Roof: Asphalt
Condition
- New construction: No
- Year built: 1977
Utilities & green energy
- Electric: 100 Amp Service, Circuit Breakers
- Sewer: Public Sewer
- Water: Public
- Utilities for property: Underground Utilities
Community & neighborhood
Security
- Security features: Security System
Location
- Region: York
- Subdivision: Outdoor Country Club
- Municipality: MANCHESTER TWP
Other
Other facts
- Listing agreement: Exclusive Agency
- Listing terms: Conventional,Cash
- Ownership: Fee Simple
Price history
| Date | Event | Price |
|---|---|---|
| 3/10/2023 | Sold | $359,000-5.5%$166/sqft |
Source: | ||
| 2/16/2023 | Pending sale | $379,900$175/sqft |
Source: | ||
| 1/18/2023 | Listed for sale | $379,900$175/sqft |
Source: | ||
Public tax history
| Year | Property taxes | Tax assessment |
|---|---|---|
| 2025 | $5,796 +2.9% | $189,130 |
| 2024 | $5,630 | $189,130 |
| 2023 | $5,630 +9.3% | $189,130 |
Find assessor info on the county website
Neighborhood: 17404
Nearby schools
GreatSchools rating
- 9/10Roundtown El SchoolGrades: K-3Distance: 1.7 mi
- 7/10Central York Middle SchoolGrades: 7-8Distance: 4.9 mi
- 8/10Central York High SchoolGrades: 9-12Distance: 4.5 mi
Schools provided by the listing agent
- Middle: Central York
- High: Central York
- District: Central York
Source: Bright MLS. This data may not be complete. We recommend contacting the local school district to confirm school assignments for this home.

Get pre-qualified for a loan
At Zillow Home Loans, we can pre-qualify you in as little as 5 minutes with no impact to your credit score.An equal housing lender. NMLS #10287.


