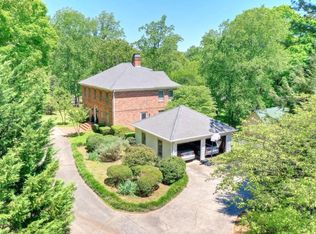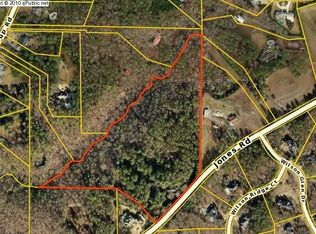Exquisite private gated estate almost 2 acres minutes to Canton St. 6 Bds/7.5 Ba. entertainer/chef's dream kit w/ huge isl, SS appliances,Wolf/Subzero. Mst suite and guest rm on main, loft & huge bdrs up, all with en suite baths/walk-in custom closets.Heated saline pebble tech pool/hot tub, covered stone porches, Control4 Smart Home, daylight terrace has home theater, bar, billiard and exercise rms, full bath & plenty of storage. Au pair suite w/private entry,putting green,gentlemen's kitchen & much more. Resort-like setting!
This property is off market, which means it's not currently listed for sale or rent on Zillow. This may be different from what's available on other websites or public sources.

