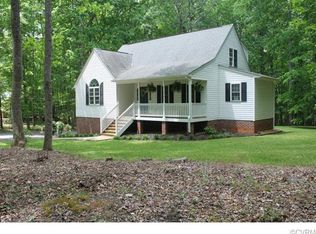Sold for $650,000 on 09/08/25
$650,000
1450 Palmore Rd, Powhatan, VA 23139
4beds
3,131sqft
Single Family Residence
Built in 2017
2.26 Acres Lot
$656,200 Zestimate®
$208/sqft
$3,470 Estimated rent
Home value
$656,200
Estimated sales range
Not available
$3,470/mo
Zestimate® history
Loading...
Owner options
Explore your selling options
What's special
BEAUTIFUL 4 BEDROOM HOME LOCATED IN QUARTERMILL - This meticulously maintained home offers loads of privacy and the comfort of living in one of Powhatan' s finest neighborhoods. Stepping inside this home you are greeted with a huge family room and cozy fireplace with vaulted ceilings allowing loads of sunlight throughout the first floor. Just steps away you'll find a spacious kitchen area with sparkling granite countertops, custom backslash, upgraded appliances, coffee bar and plenty of hardwood floors throughout with plenty of room to entertain family and friends. A huge first floor bedroom suite is fit for a King or a Queen with luxurious bath and custom finishes and touches all around. A formal dinning room along with drop zone and oversized utility room complete the downstairs living. Step upstairs to 3 large bedrooms and bonus room in addition to 2 more full baths. This home accommodates family and guests comfortably with plenty of living space upstairs as well as down. Outside features a private fenced in backyard with raised sun deck and patio with plenty of room for pets, entertaining and ball games. A two car attached garage with room for all the toys completes this incredible home. Located close to shopping, dinning and Award Winning Powhatan County Schools.
Zillow last checked: 8 hours ago
Listing updated: September 10, 2025 at 02:04pm
Listed by:
Jeff Waters 804-335-7584,
Village Concepts Realty Group
Bought with:
Cassie Dickerson, 0225239321
Liz Moore & Associates
Source: CVRMLS,MLS#: 2519599 Originating MLS: Central Virginia Regional MLS
Originating MLS: Central Virginia Regional MLS
Facts & features
Interior
Bedrooms & bathrooms
- Bedrooms: 4
- Bathrooms: 4
- Full bathrooms: 3
- 1/2 bathrooms: 1
Other
- Description: Tub & Shower
- Level: First
Other
- Description: Tub & Shower
- Level: Second
Half bath
- Level: First
Heating
- Electric, Heat Pump, Propane, Zoned
Cooling
- Central Air, Electric, Zoned
Appliances
- Included: Dishwasher, Electric Water Heater, Gas Cooking, Disposal, Ice Maker, Microwave, Range
Features
- Bedroom on Main Level
- Flooring: Partially Carpeted, Wood
- Doors: Insulated Doors
- Windows: Thermal Windows
- Basement: Crawl Space
- Attic: Walk-up
- Number of fireplaces: 1
- Fireplace features: Vented
Interior area
- Total interior livable area: 3,131 sqft
- Finished area above ground: 3,131
- Finished area below ground: 0
Property
Parking
- Total spaces: 2
- Parking features: Attached, Direct Access, Driveway, Finished Garage, Garage, Garage Door Opener, Off Street, Unpaved
- Attached garage spaces: 2
- Has uncovered spaces: Yes
Features
- Patio & porch: Front Porch, Patio, Deck
- Exterior features: Deck, Unpaved Driveway
- Pool features: None
- Fencing: Back Yard,Fenced,Privacy,Wood
Lot
- Size: 2.25 Acres
- Features: Landscaped, Level
- Topography: Level
Details
- Parcel number: 051A11
- Zoning description: R-2
Construction
Type & style
- Home type: SingleFamily
- Architectural style: Craftsman,Two Story
- Property subtype: Single Family Residence
Materials
- Frame, HardiPlank Type
- Roof: Shingle
Condition
- Resale
- New construction: No
- Year built: 2017
Utilities & green energy
- Sewer: Septic Tank
- Water: Well
Community & neighborhood
Security
- Security features: Smoke Detector(s)
Community
- Community features: Beach, Common Grounds/Area, Home Owners Association, Lake, Pond
Location
- Region: Powhatan
- Subdivision: Quarter Mill
Other
Other facts
- Ownership: Individuals
- Ownership type: Sole Proprietor
Price history
| Date | Event | Price |
|---|---|---|
| 9/8/2025 | Sold | $650,000+0%$208/sqft |
Source: | ||
| 7/16/2025 | Pending sale | $649,950$208/sqft |
Source: | ||
| 7/12/2025 | Listed for sale | $649,950+41.3%$208/sqft |
Source: | ||
| 2/6/2018 | Sold | $460,000$147/sqft |
Source: | ||
Public tax history
| Year | Property taxes | Tax assessment |
|---|---|---|
| 2023 | $3,499 +1.3% | $507,100 +13% |
| 2022 | $3,454 +4.2% | $448,600 +15% |
| 2021 | $3,315 | $390,000 |
Find assessor info on the county website
Neighborhood: 23139
Nearby schools
GreatSchools rating
- 7/10Powhatan Elementary SchoolGrades: PK-5Distance: 3.8 mi
- 5/10Powhatan Jr. High SchoolGrades: 6-8Distance: 3.9 mi
- 6/10Powhatan High SchoolGrades: 9-12Distance: 5.8 mi
Schools provided by the listing agent
- Elementary: Powhatan
- Middle: Powhatan
- High: Powhatan
Source: CVRMLS. This data may not be complete. We recommend contacting the local school district to confirm school assignments for this home.
Get a cash offer in 3 minutes
Find out how much your home could sell for in as little as 3 minutes with a no-obligation cash offer.
Estimated market value
$656,200
Get a cash offer in 3 minutes
Find out how much your home could sell for in as little as 3 minutes with a no-obligation cash offer.
Estimated market value
$656,200
