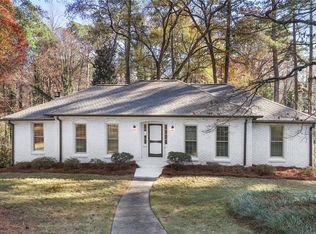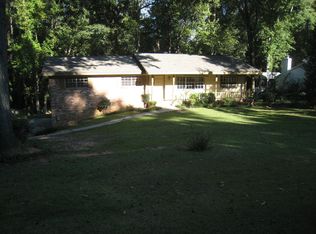Closed
$1,427,000
1450 Pebblebrook Rd SE, Mableton, GA 30126
6beds
6,216sqft
Single Family Residence
Built in 2021
1.1 Acres Lot
$1,590,400 Zestimate®
$230/sqft
$7,401 Estimated rent
Home value
$1,590,400
Estimated sales range
Not available
$7,401/mo
Zestimate® history
Loading...
Owner options
Explore your selling options
What's special
This gorgeous farmhouse traditional beauty has it all and is located directly across from Whitefield Academy. On over an acre of land, this home has a spacious floorplan that is flooded with natural light and a backyard that is truly an outdoor oasis with a resort-style heated saltwater pool/spa on a massive flagstone patio that includes an outdoor grilling space, fireplace and a separate firepit - all with unobstructed wooded views that is completely private and serene. This 6 bed/ 6.5 bath home has high-end designer finishes and lighting throughout with the ultimate convenience of 2 laundry rooms and 2 full kitchens! The main floor has a gorgeous chef's kitchen with white custom cabinetry, quartz counters and a view to the dining and living areas in addition to having a separate formal dining room. Off the living room you have access to the expansive Trek deck and covered open air porch overlooking the pool, perfect for dining alfresco. The upper floor has the main bedroom, and 2 secondary bedrooms with a huge bonus area in between that's perfect for a kids hang out area, game/crafts area, or can be easily converted to a 4th bedroom. The oversized main bedroom has a huge floor to ceiling window facing the private backyard, giving peaceful treehouse vibes with sunset views. To the left of the cozy stone fireplace is a huge custom walk-in closet that can house your clothes for all 4 seasons! The main bath is spa like with marble tile, quartz countertops and rich cabinetry. Secondary bedrooms and upstairs laundry are all generous in size and have the latest finishes. The finished terrace level is perfect for an in-law or au-pair suite, offering complete privacy and functionality with a full kitchen, yet also allowing for plenty of space to entertain for the many pool parties in your future!
Zillow last checked: 8 hours ago
Listing updated: June 07, 2024 at 10:07am
Listed by:
Allison Van Dillen 678-602-8620,
Ansley RE|Christie's Int'l RE
Bought with:
James Batten, 417969
Mark Spain Real Estate
Source: GAMLS,MLS#: 10276567
Facts & features
Interior
Bedrooms & bathrooms
- Bedrooms: 6
- Bathrooms: 7
- Full bathrooms: 6
- 1/2 bathrooms: 1
- Main level bathrooms: 1
- Main level bedrooms: 1
Dining room
- Features: Seats 12+, Separate Room
Kitchen
- Features: Breakfast Bar, Breakfast Room, Kitchen Island, Pantry, Second Kitchen
Heating
- Central, Forced Air, Zoned
Cooling
- Ceiling Fan(s), Central Air, Zoned
Appliances
- Included: Dishwasher, Disposal, Double Oven, Microwave, Refrigerator, Tankless Water Heater
- Laundry: In Basement, Upper Level
Features
- Bookcases, In-Law Floorplan, Separate Shower, Soaking Tub, Tray Ceiling(s), Entrance Foyer, Walk-In Closet(s)
- Flooring: Hardwood, Other, Tile
- Basement: Bath Finished,Concrete,Daylight,Exterior Entry,Full,Interior Entry
- Number of fireplaces: 3
- Fireplace features: Gas Log, Gas Starter, Masonry, Master Bedroom
- Common walls with other units/homes: No Common Walls
Interior area
- Total structure area: 6,216
- Total interior livable area: 6,216 sqft
- Finished area above ground: 4,154
- Finished area below ground: 2,062
Property
Parking
- Parking features: Garage, Garage Door Opener
- Has garage: Yes
Features
- Levels: Two
- Stories: 2
- Patio & porch: Deck, Patio, Porch
- Exterior features: Other
- Has private pool: Yes
- Pool features: Heated, In Ground
- Fencing: Back Yard,Fenced,Other
- Body of water: None
Lot
- Size: 1.10 Acres
- Features: Other
- Residential vegetation: Wooded
Details
- Parcel number: 17054200040
Construction
Type & style
- Home type: SingleFamily
- Architectural style: Brick 4 Side,Traditional
- Property subtype: Single Family Residence
Materials
- Other
- Roof: Composition
Condition
- Resale
- New construction: No
- Year built: 2021
Details
- Warranty included: Yes
Utilities & green energy
- Electric: 220 Volts
- Sewer: Septic Tank
- Water: Public
- Utilities for property: Other
Green energy
- Energy efficient items: Water Heater, Windows
- Water conservation: Low-Flow Fixtures
Community & neighborhood
Security
- Security features: Gated Community, Smoke Detector(s)
Community
- Community features: None
Location
- Region: Mableton
- Subdivision: None
HOA & financial
HOA
- Has HOA: No
- Services included: None
Other
Other facts
- Listing agreement: Exclusive Right To Sell
Price history
| Date | Event | Price |
|---|---|---|
| 6/7/2024 | Sold | $1,427,000-4.5%$230/sqft |
Source: | ||
| 5/14/2024 | Pending sale | $1,495,000$241/sqft |
Source: | ||
| 5/9/2024 | Contingent | $1,495,000$241/sqft |
Source: | ||
| 4/4/2024 | Listed for sale | $1,495,000-6.3%$241/sqft |
Source: | ||
| 4/4/2024 | Listing removed | $1,595,000$257/sqft |
Source: | ||
Public tax history
| Year | Property taxes | Tax assessment |
|---|---|---|
| 2024 | $20,753 +32.5% | $688,336 +32.5% |
| 2023 | $15,666 +73.7% | $519,600 +74.8% |
| 2022 | $9,021 +45.7% | $297,216 +45.7% |
Find assessor info on the county website
Neighborhood: 30126
Nearby schools
GreatSchools rating
- 7/10Clay-Harmony Leland Elementary SchoolGrades: PK-5Distance: 3.5 mi
- 6/10Betty Gray Middle SchoolGrades: 6-8Distance: 0.3 mi
- 4/10Pebblebrook High SchoolGrades: 9-12Distance: 4 mi
Schools provided by the listing agent
- Elementary: Clay
- Middle: Lindley
- High: Pebblebrook
Source: GAMLS. This data may not be complete. We recommend contacting the local school district to confirm school assignments for this home.
Get a cash offer in 3 minutes
Find out how much your home could sell for in as little as 3 minutes with a no-obligation cash offer.
Estimated market value$1,590,400
Get a cash offer in 3 minutes
Find out how much your home could sell for in as little as 3 minutes with a no-obligation cash offer.
Estimated market value
$1,590,400

