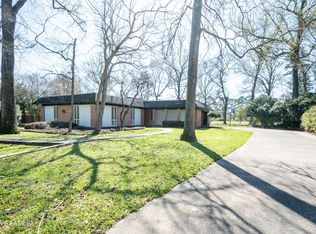Closed
Price Unknown
1450 Pine Tree Rd, Opelousas, LA 70570
5beds
4,328sqft
Single Family Residence
Built in 1970
4 Acres Lot
$551,700 Zestimate®
$--/sqft
$2,682 Estimated rent
Home value
$551,700
Estimated sales range
Not available
$2,682/mo
Zestimate® history
Loading...
Owner options
Explore your selling options
What's special
Offered for the first time since its completion in 1970, this authentic mid-century modern masterpiece presents a rare opportunity to own a true architectural gem.
Tucked away on 5.4 secluded acres behind Indian Hills Golf Course in Opelousas, this home was thoughtfully designed and constructed with a level of quality and craftsmanship rarely seen today. Built by Laddie James, a respected commercial contractor and owner of Prairie Construction Company, the home reflects the attention to detail expected from someone who played a key role in shaping the region's infrastructure—including work on I-49.
From the moment you enter, you're greeted by striking redwood beams, tongue-and-groove woodwork, and expansive picture windows that flood each room with natural light and offer sweeping views of the lush, private landscape. The home's 4,328 square feet of living space includes five spacious bedrooms and four full bathrooms, blending vintage character with timeless design.
An indoor pool, fully enclosed under the main roofline, provides year-round enjoyment and adds to the home's distinctive appeal. Surrounded by mature landscaping and rare plantings, the property offers exceptional privacy and tranquility from every angle.
The flat roof was replaced within the past ten years, adding peace of mind to its enduring structure. Families will appreciate the convenient proximity to The Academy of the Sacred Heart, Berchman's Academy, and Opelousas Catholic School just a short drive away.
This is more than a home—it's a private compound, a work of art, and a legacy property ready for its next chapter. Schedule your private tour today.
Zillow last checked: 8 hours ago
Listing updated: November 11, 2025 at 09:09am
Listed by:
Adele Hunt 504-782-2269,
McEnery Residential, LLC,
Margie Hardesty 504-400-4859,
McEnery Residential, LLC
Bought with:
NON MEMBER
NON-MLS MEMBER
Source: GSREIN,MLS#: 2502728
Facts & features
Interior
Bedrooms & bathrooms
- Bedrooms: 5
- Bathrooms: 4
- Full bathrooms: 4
Bedroom
- Description: Flooring: Carpet
- Level: Lower
- Dimensions: 20x20
Bedroom
- Description: Flooring: Carpet
- Level: Lower
- Dimensions: 15x15
Bedroom
- Description: Flooring: Carpet
- Level: Lower
- Dimensions: 15x15
Bedroom
- Description: Flooring: Carpet
- Level: Lower
- Dimensions: 15x15
Bedroom
- Description: Flooring: Carpet
- Level: Lower
- Dimensions: 12x12
Dining room
- Description: Flooring: Carpet
- Level: Lower
- Dimensions: 15x20
Living room
- Description: Flooring: Carpet
- Level: Lower
- Dimensions: 100x100
Heating
- Central
Cooling
- Central Air
Appliances
- Included: Cooktop, Double Oven, Dryer, Dishwasher, Disposal, Refrigerator, Washer
Features
- Cathedral Ceiling(s), High Ceilings, Stainless Steel Appliances, Vaulted Ceiling(s)
- Windows: Screens
- Has fireplace: Yes
- Fireplace features: Wood Burning
Interior area
- Total structure area: 174,240
- Total interior livable area: 4,328 sqft
Property
Parking
- Parking features: Three or more Spaces
Features
- Levels: One
- Stories: 1
- Patio & porch: Brick, Covered, Patio, Porch, Screened
- Exterior features: Enclosed Porch, Porch, Patio
Lot
- Size: 4 Acres
- Dimensions: 5+ acres
- Features: 1 to 5 Acres, Cul-De-Sac, City Lot, Oversized Lot
Details
- Additional structures: Shed(s)
- Parcel number: 0105044500
- Special conditions: None
Construction
Type & style
- Home type: SingleFamily
- Architectural style: Mid-Century Modern
- Property subtype: Single Family Residence
Materials
- Brick, Glass, Other
- Foundation: Slab
- Roof: Rolled/Hot Mop,Shingle
Condition
- Excellent
- Year built: 1970
Utilities & green energy
- Electric: Generator
- Sewer: Public Sewer
- Water: Public
Community & neighborhood
Security
- Security features: Security System, Smoke Detector(s)
Location
- Region: Opelousas
Price history
| Date | Event | Price |
|---|---|---|
| 11/10/2025 | Sold | -- |
Source: | ||
| 11/10/2025 | Pending sale | $599,000$138/sqft |
Source: | ||
| 4/22/2025 | Listed for sale | $599,000$138/sqft |
Source: | ||
Public tax history
| Year | Property taxes | Tax assessment |
|---|---|---|
| 2024 | $1,871 +29.9% | $34,090 +31.1% |
| 2023 | $1,440 +1.5% | $26,000 |
| 2022 | $1,418 +0.1% | $26,000 |
Find assessor info on the county website
Neighborhood: 70570
Nearby schools
GreatSchools rating
- 4/10Northeast Elementary SchoolGrades: PK-4Distance: 0.8 mi
- 1/10Opelousas Junior High SchoolGrades: 7-8Distance: 2.1 mi
- 2/10Opelousas Senior High SchoolGrades: 9-12Distance: 3.8 mi
