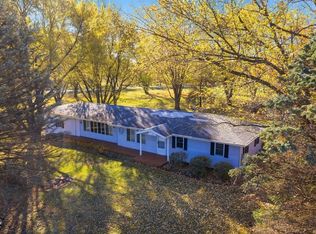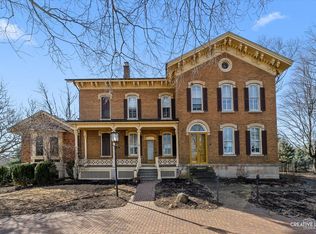Closed
$490,000
1450 Plainfield Rd, Oswego, IL 60543
4beds
2,100sqft
Single Family Residence
Built in 1974
2.62 Acres Lot
$494,000 Zestimate®
$233/sqft
$3,694 Estimated rent
Home value
$494,000
$450,000 - $543,000
$3,694/mo
Zestimate® history
Loading...
Owner options
Explore your selling options
What's special
Welcome to this one-of-a-kind, private estate nestled on 2.6 acres in a prime location! This exceptional property offers the perfect blend of serenity and convenience, you don't want to miss it! The gourmet kitchen overlooks the scenic back yard, with stainless-steel appliances, granite countertops, tons of cabinet space and an eating area with striking beadboard accent wall! The spacious living room includes a wall of windows, letting in tons of natural light! The fully finished basement features a family room with a cozy brick fireplace, built-in shelving and small kitchenette, the perfect setup for an in-law suite or a kids play room, the possibilities are endless! Four oversized bedrooms, including a master suite with full bath! Step outside to your own personal paradise, complete with a professionally landscaped yard, a tranquil koi pond, and a beautifully designed garden area. Also includes a finished detached garage, additional storage shed in the back of the property and a 10 x 12 shed with heating, cooling and electricity, the perfect space for a work from home office! Cables installed and ready for Starlink! Just minutes to Oswego Schools, restaurants, shopping and more! Whether you're looking to entertain, garden, or simply unwind in a peaceful setting, this home truly offers it all!
Zillow last checked: 8 hours ago
Listing updated: January 31, 2025 at 12:30am
Listing courtesy of:
Adam Stary 630-615-5500,
eXp Realty
Bought with:
Nevada Toner
iHome Real Estate
Source: MRED as distributed by MLS GRID,MLS#: 12220442
Facts & features
Interior
Bedrooms & bathrooms
- Bedrooms: 4
- Bathrooms: 3
- Full bathrooms: 3
Primary bedroom
- Features: Bathroom (Full)
- Level: Second
- Area: 169 Square Feet
- Dimensions: 13X13
Bedroom 2
- Level: Second
- Area: 144 Square Feet
- Dimensions: 12X12
Bedroom 3
- Level: Second
- Area: 110 Square Feet
- Dimensions: 11X10
Bedroom 4
- Level: Lower
- Area: 110 Square Feet
- Dimensions: 11X10
Bar entertainment
- Level: Lower
- Area: 36 Square Feet
- Dimensions: 6X6
Dining room
- Level: Main
- Area: 120 Square Feet
- Dimensions: 12X10
Family room
- Level: Lower
- Area: 240 Square Feet
- Dimensions: 12X20
Kitchen
- Level: Main
- Area: 180 Square Feet
- Dimensions: 15X12
Laundry
- Level: Lower
- Area: 80 Square Feet
- Dimensions: 8X10
Living room
- Level: Main
- Area: 221 Square Feet
- Dimensions: 17X13
Heating
- Forced Air
Cooling
- Central Air
Appliances
- Included: Range, Microwave, Dishwasher, Refrigerator, Washer, Dryer, Disposal
- Laundry: Sink
Features
- Built-in Features, Walk-In Closet(s)
- Basement: Finished,Daylight
- Number of fireplaces: 1
- Fireplace features: Attached Fireplace Doors/Screen, Gas Log, Family Room
Interior area
- Total structure area: 0
- Total interior livable area: 2,100 sqft
Property
Parking
- Total spaces: 3.5
- Parking features: Asphalt, Circular Driveway, Garage, On Site, Garage Owned, Attached, Detached
- Attached garage spaces: 3.5
- Has uncovered spaces: Yes
Accessibility
- Accessibility features: No Disability Access
Features
- Stories: 1
- Patio & porch: Patio
- Waterfront features: Pond
Lot
- Size: 2.62 Acres
- Dimensions: 275X347X389X319
- Features: Landscaped
Details
- Additional structures: Second Garage, Shed(s)
- Parcel number: 0335451001
- Special conditions: None
- Other equipment: Water-Softener Owned, Ceiling Fan(s), Sump Pump, Radon Mitigation System
Construction
Type & style
- Home type: SingleFamily
- Property subtype: Single Family Residence
Materials
- Cedar
- Foundation: Concrete Perimeter
- Roof: Asphalt
Condition
- New construction: No
- Year built: 1974
Utilities & green energy
- Electric: Circuit Breakers, 200+ Amp Service
- Sewer: Septic Tank
- Water: Well
Community & neighborhood
Security
- Security features: Carbon Monoxide Detector(s)
Location
- Region: Oswego
HOA & financial
HOA
- Services included: None
Other
Other facts
- Listing terms: Cash
- Ownership: Fee Simple
Price history
| Date | Event | Price |
|---|---|---|
| 1/29/2025 | Sold | $490,000-2%$233/sqft |
Source: | ||
| 12/29/2024 | Contingent | $500,000$238/sqft |
Source: | ||
| 12/12/2024 | Listed for sale | $500,000+35.1%$238/sqft |
Source: | ||
| 12/17/2020 | Sold | $370,000$176/sqft |
Source: Public Record Report a problem | ||
| 8/11/2020 | Sold | $370,000-2.6%$176/sqft |
Source: | ||
Public tax history
| Year | Property taxes | Tax assessment |
|---|---|---|
| 2024 | $10,592 +6.3% | $139,818 +15% |
| 2023 | $9,962 +4.2% | $121,581 +7% |
| 2022 | $9,561 +3.6% | $113,627 +7% |
Find assessor info on the county website
Neighborhood: 60543
Nearby schools
GreatSchools rating
- 4/10Grande Park Elementary SchoolGrades: K-5Distance: 0.8 mi
- 6/10Murphy Junior High SchoolGrades: 6-8Distance: 0.9 mi
- 9/10Oswego East High SchoolGrades: 9-12Distance: 4.4 mi
Schools provided by the listing agent
- Elementary: Grande Park Elementary School
- Middle: Murphy Junior High School
- High: Oswego East High School
- District: 308
Source: MRED as distributed by MLS GRID. This data may not be complete. We recommend contacting the local school district to confirm school assignments for this home.

Get pre-qualified for a loan
At Zillow Home Loans, we can pre-qualify you in as little as 5 minutes with no impact to your credit score.An equal housing lender. NMLS #10287.

