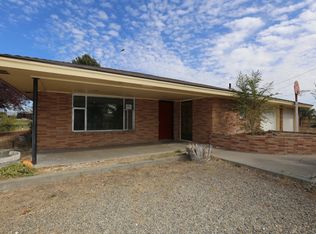Sold for $599,000 on 06/30/25
$599,000
1450 Scoon Rd, Sunnyside, WA 98944
3beds
2,880sqft
Single Family Residence
Built in 1958
3.34 Acres Lot
$594,600 Zestimate®
$208/sqft
$2,398 Estimated rent
Home value
$594,600
$541,000 - $648,000
$2,398/mo
Zestimate® history
Loading...
Owner options
Explore your selling options
What's special
MLS# 283860 This beautifully designed home is perfect for multi-generational living with two fully equipped kitchens and separate living spaces across two levels. Set on 3.34 acres, this unique property offers both comfort and functionality with generous space for entertaining.The main level features granite countertops, kitchen island, eat-in bar, 2 fireplaces, open concept kitchen-living combo, with an additional large living-dining combo room for all your entertaining. Primary bedroom features double closets, with laundry just off the primary bath for ultimate convenience.The daylight basement features its own private entrance, ideal for multi-generational living. Inside, you'll find a full kitchen with an island and dishwasher, a 3rd fireplace, spacious bedroom, 3/4 bath, and a generous size living room -providing complete independence and comfort on the lower level.Step outside to an entertainer’s dream: a full outdoor kitchen and bar, perfect for summer cookouts or holiday gatherings. This one-of-a-kind home offers everything you need for flexible living in a desirable location. Schedule your private tour today!
Zillow last checked: 8 hours ago
Listing updated: July 01, 2025 at 10:56am
Listed by:
Michael Nelson,
DK Bain Real Estate, Inc.,
Cathrein Nelson 509-439-9996,
DK Bain Real Estate, Inc.
Bought with:
Miguel Orozco, 22001183
EXP Realty, LLC Tri Cities
Source: PACMLS,MLS#: 283860
Facts & features
Interior
Bedrooms & bathrooms
- Bedrooms: 3
- Bathrooms: 3
- Full bathrooms: 1
- 3/4 bathrooms: 2
Heating
- Electric, Heat Pump, Furnace
Cooling
- Heat Pump
Appliances
- Included: Dryer, Disposal, Microwave, Range/Oven, Refrigerator, Washer, Water Softener Owned
Features
- Storage, Utilities in Garage
- Flooring: Carpet, Tile, Vinyl
- Windows: Double Pane Windows, Windows - Vinyl
- Basement: Yes
- Number of fireplaces: 3
- Fireplace features: 3, Gas, Basement, Family Room, Living Room
Interior area
- Total structure area: 2,880
- Total interior livable area: 2,880 sqft
Property
Parking
- Total spaces: 2
- Parking features: Attached, 2 car, Garage Door Opener, Off Street, RV Parking - Covered, RV Parking - Open
- Attached garage spaces: 2
Features
- Levels: 1 Story w/Basement
- Stories: 1
- Patio & porch: Patio/Open
- Exterior features: Set-up for Livestock, Dog Run, Outdoor Barbeque, Irrigation
- Fencing: Partial
- Has view: Yes
Lot
- Size: 3.34 Acres
- Dimensions: 236 x 621
- Features: Animals Allowed, Located in County
Details
- Additional structures: Shed, Poultry Coop
- Parcel number: 22102423002
- Zoning description: Residential
Construction
Type & style
- Home type: SingleFamily
- Property subtype: Single Family Residence
Materials
- Masonry, Trim - Brick, Wood Frame
- Foundation: Concrete
- Roof: Comp Shingle
Condition
- Existing Construction (Not New)
- New construction: No
- Year built: 1958
Utilities & green energy
- Sewer: Septic - Installed
- Water: Well
Community & neighborhood
Location
- Region: Sunnyside
- Subdivision: Other
Other
Other facts
- Listing terms: Cash,Conventional,VA Loan
- Road surface type: Paved
Price history
| Date | Event | Price |
|---|---|---|
| 6/30/2025 | Sold | $599,000-0.2%$208/sqft |
Source: | ||
| 5/15/2025 | Pending sale | $599,900$208/sqft |
Source: | ||
| 5/2/2025 | Listed for sale | $599,900+197%$208/sqft |
Source: | ||
| 3/28/2008 | Sold | $201,994$70/sqft |
Source: Public Record Report a problem | ||
Public tax history
| Year | Property taxes | Tax assessment |
|---|---|---|
| 2024 | $4,174 +217.6% | $416,200 +20.4% |
| 2023 | $1,314 -4.7% | $345,600 +28.9% |
| 2022 | $1,379 -49.6% | $268,100 +11.9% |
Find assessor info on the county website
Neighborhood: 98944
Nearby schools
GreatSchools rating
- NASun Valley Elementary SchoolGrades: PK-KDistance: 1 mi
- 2/10Sierra Vista Middle SchoolGrades: 6-8Distance: 1.1 mi
- 1/10Sunnyside High SchoolGrades: 9-12Distance: 1.7 mi
Schools provided by the listing agent
- District: Sunnyside
Source: PACMLS. This data may not be complete. We recommend contacting the local school district to confirm school assignments for this home.

Get pre-qualified for a loan
At Zillow Home Loans, we can pre-qualify you in as little as 5 minutes with no impact to your credit score.An equal housing lender. NMLS #10287.
