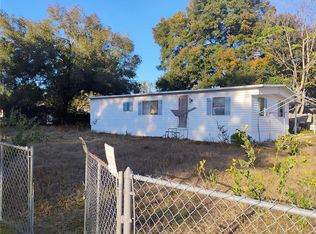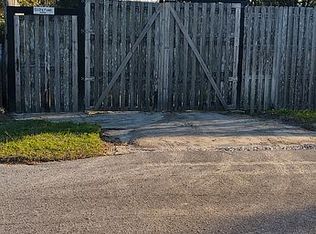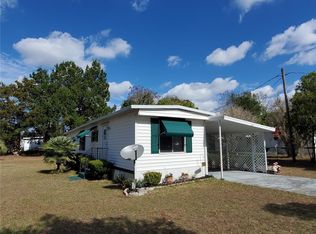Sold for $100,000
$100,000
14505 SE 87th Terrace Rd, Summerfield, FL 34491
3beds
1,288sqft
Mobile Home
Built in 1988
10,454 Square Feet Lot
$97,000 Zestimate®
$78/sqft
$1,461 Estimated rent
Home value
$97,000
$86,000 - $109,000
$1,461/mo
Zestimate® history
Loading...
Owner options
Explore your selling options
What's special
MOTIVATED SELLERS! Price just REDUCED!!! Bring offers! Selling turn key and ready for you to move in! Very ~WELL MAINTAINED~ home on a ~ CORNER LOT~ with ~MATURE LANDSCAPING~ and minutes to all shopping, medical facilities including the VA. Close to THE VILLAGES and located between Summerfield and Belleview. This home would be great for FULL TIME RESIDENTS or SNOW BIRDS looking for a winter retreat! With 3 bedrooms and 2 full bathrooms there is plenty of room for your guests. Bathed in ~NATURAL LIGHT~ and more ~STORAGE~ (6 closets) than you could possibly need. The living room is divided from the bonus room with a built in bar that has its own storage and an over head light. You won't believe the spaciousness of the primary bedroom! The en suite bathroom has a linen closet as well as built in cupboards for storage. Enjoy the screened in lanai in the evening. The carport on the side of the home has room for 2 cars.Outside 2 sheds give ample room for tools, gardening supplies and what have you. Make sure to put this home at the top of your list!
Zillow last checked: 8 hours ago
Listing updated: March 04, 2025 at 08:05am
Listing Provided by:
Jonna Fussa 607-434-1657,
RE/MAX FOXFIRE - SUMMERFIELD 352-307-0304
Bought with:
Jonna Fussa, 3466737
RE/MAX FOXFIRE - SUMMERFIELD
Source: Stellar MLS,MLS#: OM692113 Originating MLS: Ocala - Marion
Originating MLS: Ocala - Marion

Facts & features
Interior
Bedrooms & bathrooms
- Bedrooms: 3
- Bathrooms: 2
- Full bathrooms: 2
Primary bedroom
- Features: Ceiling Fan(s), En Suite Bathroom, Makeup/Vanity Space, Built-in Closet
- Level: First
- Dimensions: 13x22
Bedroom 2
- Features: Ceiling Fan(s), Built-in Closet
- Level: First
- Dimensions: 8x11
Bedroom 3
- Features: Ceiling Fan(s), Built-in Closet
- Level: First
- Dimensions: 8x9
Primary bathroom
- Features: Single Vanity, Tub With Shower, Linen Closet
- Level: First
- Dimensions: 6x8
Bathroom 2
- Features: Single Vanity, Tub With Shower, Linen Closet
- Level: First
- Dimensions: 7x12
Balcony porch lanai
- Level: First
Bonus room
- Features: No Closet
- Level: First
- Dimensions: 11x12
Dining room
- Features: Other
- Level: First
- Dimensions: 8x10
Kitchen
- Features: Pantry, Tall Countertops
- Level: First
- Dimensions: 9x13
Living room
- Level: First
- Dimensions: 11x18
Heating
- Central, Heat Pump
Cooling
- Central Air
Appliances
- Included: Dryer, Electric Water Heater, Microwave, Range, Range Hood, Refrigerator, Washer
- Laundry: Inside
Features
- Built-in Features, Ceiling Fan(s), Thermostat, Walk-In Closet(s)
- Flooring: Carpet, Linoleum
- Windows: Blinds, Drapes, Window Treatments
- Has fireplace: No
Interior area
- Total structure area: 1,288
- Total interior livable area: 1,288 sqft
Property
Parking
- Total spaces: 2
- Parking features: Carport
- Carport spaces: 2
Features
- Levels: One
- Stories: 1
- Patio & porch: Front Porch, Screened
- Exterior features: Lighting, Private Mailbox, Rain Gutters, Storage
Lot
- Size: 10,454 sqft
- Dimensions: 85 x 125
- Features: Corner Lot
Details
- Additional structures: Shed(s)
- Parcel number: 4593005001
- Zoning: R4
- Special conditions: None
Construction
Type & style
- Home type: MobileManufactured
- Property subtype: Mobile Home
Materials
- Metal Siding
- Foundation: Pillar/Post/Pier
- Roof: Metal
Condition
- New construction: No
- Year built: 1988
Utilities & green energy
- Sewer: Septic Tank
- Water: Public
- Utilities for property: Electricity Connected, Sewer Connected
Community & neighborhood
Location
- Region: Summerfield
- Subdivision: LITTLE LAKE WEIR ADD 01
HOA & financial
HOA
- Has HOA: No
Other fees
- Pet fee: $0 monthly
Other financial information
- Total actual rent: 0
Other
Other facts
- Body type: Double Wide
- Listing terms: Cash
- Ownership: Fee Simple
- Road surface type: Paved
Price history
| Date | Event | Price |
|---|---|---|
| 3/4/2025 | Sold | $100,000-25.9%$78/sqft |
Source: | ||
| 2/11/2025 | Pending sale | $135,000$105/sqft |
Source: | ||
| 2/9/2025 | Price change | $135,000-6.9%$105/sqft |
Source: | ||
| 1/27/2025 | Price change | $145,000-12.1%$113/sqft |
Source: | ||
| 1/12/2025 | Listed for sale | $165,000$128/sqft |
Source: | ||
Public tax history
| Year | Property taxes | Tax assessment |
|---|---|---|
| 2024 | $1,312 +2.7% | $56,145 +10% |
| 2023 | $1,277 +7.1% | $51,041 +10% |
| 2022 | $1,193 +10.4% | $46,401 +10% |
Find assessor info on the county website
Neighborhood: 34491
Nearby schools
GreatSchools rating
- 2/10Harbour View Elementary SchoolGrades: PK-5Distance: 0.5 mi
- 4/10Lake Weir Middle SchoolGrades: 6-8Distance: 1.4 mi
- 2/10Lake Weir High SchoolGrades: 9-12Distance: 5 mi
Get a cash offer in 3 minutes
Find out how much your home could sell for in as little as 3 minutes with a no-obligation cash offer.
Estimated market value$97,000
Get a cash offer in 3 minutes
Find out how much your home could sell for in as little as 3 minutes with a no-obligation cash offer.
Estimated market value
$97,000


