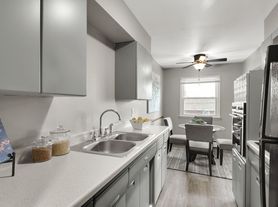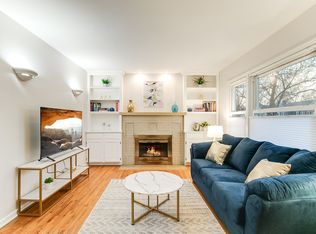OPEN HOUSE
SATURDAY 01/10/2026 | 1:30 - 3:30 PM
No appointment needed. Walk-ins welcome.
Quaint 2 bedroom/2 bath home with recent updates. GeoThermal Central Air Heating and Cooling. Brazilian Cherry Hardwood floors in living and dining room. Kitchen has newer stainless steel appliances, including a gas stove and ceiling fan. Informal dining area. Primary bedroom on main floor with updated vanity and shower.
Lower level family room and second bedroom. Pella vinyl windows. Amazing deck over the garage for your summer get togethers. Spacious backyard that is partially fenced in.
Oversized 2 Car Garage.
Parking Features: Asphalt, Garage Door Opener, Tuckunder Garage.
Hopkins school district with open enrollment to Minnetonka schools. Excellent references required and rental criteria will be provided. Tenant to pay all utilities, owner to maintain lawn, tenants are responsible for snow removal.
Prime Location with Easy Access & Convenience
Just 1 minute from HWY-7 and under 3 minutes to HWY-494, commuting is a breeze.
Shopping & Dining Made Simple
Ridgedale Mall is less than 10 minutes away, and essentials like Target, Cub, Costco, Lunds & Byerlys, and banks are all within a 5 10 minute drive.
Enjoy the Outdoors
Explore miles of scenic trails stretching from Lake Minnetonka to Uptown, perfect for walking, biking, or simply enjoying nature.
Application Fee: $60/person.
Renter insurance is required.
No smoking.
Property is currently occupied through November 2025, and available December 1st, 2025. The date is timed to mitigate
Showings currently are by appointment with at least 1 - day notice per tenant request. Contact the owner to schedule a time.
House for rent
Accepts Zillow applications
$2,475/mo
14506 Wildcrest Rd, Minnetonka, MN 55345
2beds
1,686sqft
Price may not include required fees and charges.
Single family residence
Available now
No pets
Central air, ceiling fan
In unit laundry
Attached garage parking
Heat pump
What's special
Ceiling fanNewer stainless steel appliancesLower level family roomGas stoveInformal dining areaSecond bedroomPella vinyl windows
- 102 days |
- -- |
- -- |
Zillow last checked: 10 hours ago
Listing updated: 20 hours ago
Travel times
Facts & features
Interior
Bedrooms & bathrooms
- Bedrooms: 2
- Bathrooms: 2
- Full bathrooms: 2
Heating
- Heat Pump
Cooling
- Central Air, Ceiling Fan
Appliances
- Included: Dishwasher, Dryer, Oven, Refrigerator, Washer
- Laundry: In Unit
Features
- Ceiling Fan(s)
- Flooring: Carpet, Hardwood, Tile
Interior area
- Total interior livable area: 1,686 sqft
Property
Parking
- Parking features: Attached, Garage
- Has attached garage: Yes
- Details: Contact manager
Features
- Patio & porch: Deck
- Exterior features: Kitchen Window, Lawn, Main Floor Primary Bedroom
Details
- Parcel number: 2111722410039
Construction
Type & style
- Home type: SingleFamily
- Property subtype: Single Family Residence
Community & HOA
Location
- Region: Minnetonka
Financial & listing details
- Lease term: 1 Year
Price history
| Date | Event | Price |
|---|---|---|
| 12/3/2025 | Price change | $2,475+3.8%$1/sqft |
Source: Zillow Rentals Report a problem | ||
| 12/2/2025 | Price change | $2,384-10%$1/sqft |
Source: Zillow Rentals Report a problem | ||
| 10/6/2025 | Listed for rent | $2,650+20.5%$2/sqft |
Source: Zillow Rentals Report a problem | ||
| 7/14/2023 | Listing removed | -- |
Source: NorthstarMLS as distributed by MLS GRID #6397475 Report a problem | ||
| 7/6/2023 | Listed for rent | $2,200$1/sqft |
Source: NorthstarMLS as distributed by MLS GRID #6397475 Report a problem | ||
Neighborhood: 55345
Nearby schools
GreatSchools rating
- 6/10Glen Lake Elementary SchoolGrades: PK-6Distance: 0.8 mi
- 4/10Hopkins West Junior High SchoolGrades: 6-9Distance: 0.9 mi
- 8/10Hopkins Senior High SchoolGrades: 10-12Distance: 3.5 mi

