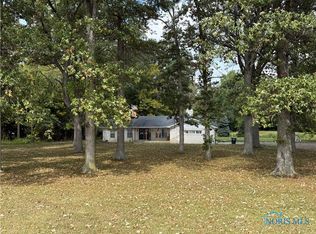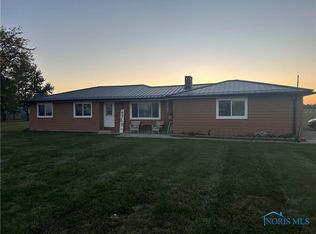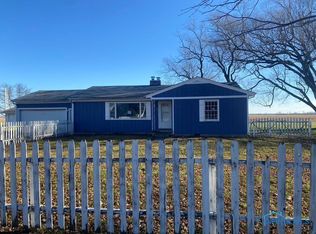Sold for $188,000
$188,000
14507 115th Rd, Paulding, OH 45879
2beds
1,324sqft
Single Family Residence
Built in 1900
1.7 Acres Lot
$190,200 Zestimate®
$142/sqft
$931 Estimated rent
Home value
$190,200
Estimated sales range
Not available
$931/mo
Zestimate® history
Loading...
Owner options
Explore your selling options
What's special
A charming country home awaits you, Offering the perfect blend of rustic charm and modern convenience. This property features two cozy bedrooms, an updated bathroom, new furnace and central air. New paint and flooring. The sunroom bathes in natural light, providing a space to enjoy the seasons. The property offers a pole barn, perfect for storage, a bar, setting area, and room for a tv to entertain, a lean-to, and an extra lot that offers endless possibilities. The detached two-car garage provides space for vehicles or additional storage. This property also has a raised garden and greenhouse.
Zillow last checked: 8 hours ago
Listing updated: October 14, 2025 at 06:05am
Listed by:
Rebecca D Strickler 888-766-8627,
Realty Five of Defiance
Bought with:
Zachary Gorrell, 2024001480
Gorrell Bros.
Source: NORIS,MLS#: 6130030
Facts & features
Interior
Bedrooms & bathrooms
- Bedrooms: 2
- Bathrooms: 1
- Full bathrooms: 1
Bedroom 2
- Features: Ceiling Fan(s)
- Level: Main
- Dimensions: 14 x 14
Bedroom 3
- Level: Upper
- Dimensions: 18 x 14
Dining room
- Level: Main
- Dimensions: 12 x 12
Kitchen
- Features: Ceiling Fan(s)
- Level: Main
- Dimensions: 12 x 12
Living room
- Level: Main
- Dimensions: 14 x 14
Sun room
- Level: Main
- Dimensions: 10 x 12
Heating
- Forced Air, Propane
Cooling
- Central Air
Appliances
- Included: Water Heater, Dryer, Refrigerator, Washer, Water Softener Owned
- Laundry: Main Level
Features
- Ceiling Fan(s)
- Flooring: Vinyl, Wood, Laminate
- Has fireplace: No
Interior area
- Total structure area: 1,324
- Total interior livable area: 1,324 sqft
Property
Parking
- Total spaces: 2
- Parking features: Asphalt, Gravel, Detached Garage, Driveway, Garage Door Opener
- Garage spaces: 2
- Has uncovered spaces: Yes
Features
- Levels: One and One Half
Lot
- Size: 1.70 Acres
Details
- Additional structures: Barn(s), Pole Barn
- Has additional parcels: Yes
- Parcel number: 1630S00300
Construction
Type & style
- Home type: SingleFamily
- Property subtype: Single Family Residence
Materials
- Aluminum Siding, Steel Siding
- Foundation: Crawl Space
- Roof: Shingle
Condition
- Year built: 1900
Utilities & green energy
- Electric: Circuit Breakers
- Sewer: Septic Tank
- Water: Well
Community & neighborhood
Location
- Region: Paulding
- Subdivision: None
Other
Other facts
- Listing terms: Cash,Conventional,FHA
- Road surface type: Paved
Price history
| Date | Event | Price |
|---|---|---|
| 6/20/2025 | Sold | $188,000-0.5%$142/sqft |
Source: NORIS #6130030 Report a problem | ||
| 6/19/2025 | Pending sale | $189,000$143/sqft |
Source: NORIS #6130030 Report a problem | ||
| 5/20/2025 | Contingent | $189,000$143/sqft |
Source: NORIS #6130030 Report a problem | ||
| 5/19/2025 | Listed for sale | $189,000$143/sqft |
Source: NORIS #6130030 Report a problem | ||
Public tax history
Tax history is unavailable.
Neighborhood: 45879
Nearby schools
GreatSchools rating
- 3/10Paulding Elementary SchoolGrades: PK-5Distance: 0.2 mi
- 6/10Paulding Middle SchoolGrades: 6-8Distance: 0.2 mi
- 5/10Paulding High SchoolGrades: 9-12Distance: 0.2 mi
Schools provided by the listing agent
- Elementary: Paulding
- High: Paulding
Source: NORIS. This data may not be complete. We recommend contacting the local school district to confirm school assignments for this home.

Get pre-qualified for a loan
At Zillow Home Loans, we can pre-qualify you in as little as 5 minutes with no impact to your credit score.An equal housing lender. NMLS #10287.


