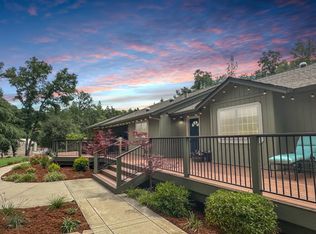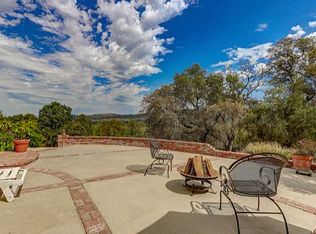Closed
Zestimate®
$800,000
14508 Arrow Rd, Penn Valley, CA 95946
3beds
3,729sqft
Single Family Residence
Built in 1991
20 Acres Lot
$800,000 Zestimate®
$215/sqft
$3,475 Estimated rent
Home value
$800,000
$744,000 - $864,000
$3,475/mo
Zestimate® history
Loading...
Owner options
Explore your selling options
What's special
Fantastic Country Contemporary home on a breathtaking 20 rolling acres in Penn Valley. Protoculture is a delight to park and walk into the big open floor plan with vaulted open beam ceilings and big picture windows that invite the outside indoors! Day to day living on the main floor includes the master bedroom, guest bedroom and massive kitchen. It has a full formal dining area, center island and loads of cabinets and counter space that will accommodate several cooks at the same time! Sweet solarium, plus an attached greenhouse off the master bedroom becomes a must for the gardener! Downstairs there is a 6-car garage, plus an industrial kitchen, full bath and the 3rd bedroom. This setup is perfect for a home operation for canning or a commercial operation! In addition, the fantastic home enjoys a paved circular driveway, and a second driveway that leads you down to the 1,800 SF metal shop with office and bathroom, attached 2-car carport and detached heavy equipment carport. Large, fenced garden irrigated by NID, plus there are 3 pump houses. This is a gardener's paradise, and the shop is such a huge benefit! Some photos are virtually staged.
Zillow last checked: 8 hours ago
Listing updated: January 05, 2026 at 04:27pm
Listed by:
Mimi Simmons DRE #00871435 530-265-7940,
Century 21 Cornerstone Realty
Bought with:
Sam Metteer, DRE #02119983
M.O.R.E. Real Estate Group
Source: MetroList Services of CA,MLS#: 225046410Originating MLS: MetroList Services, Inc.
Facts & features
Interior
Bedrooms & bathrooms
- Bedrooms: 3
- Bathrooms: 4
- Full bathrooms: 3
- Partial bathrooms: 1
Primary bedroom
- Features: Closet, Ground Floor, Walk-In Closet, Outside Access, Sitting Area
Primary bathroom
- Features: Shower Stall(s), Double Vanity, Soaking Tub, Tile, Multiple Shower Heads, Outside Access, Window
Dining room
- Features: Space in Kitchen, Formal Area
Kitchen
- Features: Breakfast Area, Pantry Closet, Granite Counters, Island w/Sink, Synthetic Counter
Heating
- Central, Fireplace(s)
Cooling
- Ceiling Fan(s), Central Air
Appliances
- Included: Built-In Gas Range, Built-In Refrigerator, Trash Compactor, Dishwasher, Microwave, Double Oven, Dryer, Washer
- Laundry: Laundry Room, Ground Floor, Inside
Features
- Central Vacuum
- Flooring: Carpet, Tile, Wood
- Number of fireplaces: 2
- Fireplace features: Living Room, Master Bedroom, Raised Hearth, Wood Burning
Interior area
- Total interior livable area: 3,729 sqft
Property
Parking
- Total spaces: 10
- Parking features: 24'+ Deep Garage, Attached, Garage Faces Side, Interior Access, Driveway
- Attached garage spaces: 6
- Carport spaces: 4
- Has uncovered spaces: Yes
Features
- Stories: 2
- Fencing: Partial Cross
Lot
- Size: 20 Acres
- Features: Meadow, Meadow West, Cul-De-Sac, Secluded
Details
- Additional structures: Barn(s), Shed(s)
- Parcel number: 002590041000
- Zoning description: AG-5
- Special conditions: Standard
Construction
Type & style
- Home type: SingleFamily
- Architectural style: Contemporary
- Property subtype: Single Family Residence
Materials
- Partial Insulation, Stone, Stucco, Wood
- Foundation: Raised, Slab
- Roof: Metal
Condition
- Year built: 1991
Utilities & green energy
- Sewer: Septic System
- Water: Well
- Utilities for property: Internet Available, Propane Tank Leased
Community & neighborhood
Location
- Region: Penn Valley
Other
Other facts
- Road surface type: Paved
Price history
| Date | Event | Price |
|---|---|---|
| 1/5/2026 | Sold | $800,000-5.9%$215/sqft |
Source: MetroList Services of CA #225046410 Report a problem | ||
| 12/4/2025 | Pending sale | $849,900$228/sqft |
Source: MetroList Services of CA #225046410 Report a problem | ||
| 9/29/2025 | Price change | $849,900-7.1%$228/sqft |
Source: MetroList Services of CA #225046410 Report a problem | ||
| 8/5/2025 | Price change | $915,000-3.6%$245/sqft |
Source: MetroList Services of CA #225046410 Report a problem | ||
| 6/24/2025 | Price change | $949,000-5%$254/sqft |
Source: MetroList Services of CA #225046410 Report a problem | ||
Public tax history
| Year | Property taxes | Tax assessment |
|---|---|---|
| 2025 | $12,093 +94.3% | $1,100,000 +100.9% |
| 2024 | $6,225 +1.8% | $547,503 +2% |
| 2023 | $6,112 +2% | $536,769 +2% |
Find assessor info on the county website
Neighborhood: 95946
Nearby schools
GreatSchools rating
- NAPenn Valley Union Special Education PreschoolGrades: Distance: 2 mi
- 7/10Nevada Union High SchoolGrades: 9-12Distance: 6.5 mi

Get pre-qualified for a loan
At Zillow Home Loans, we can pre-qualify you in as little as 5 minutes with no impact to your credit score.An equal housing lender. NMLS #10287.
Sell for more on Zillow
Get a free Zillow Showcase℠ listing and you could sell for .
$800,000
2% more+ $16,000
With Zillow Showcase(estimated)
$816,000

