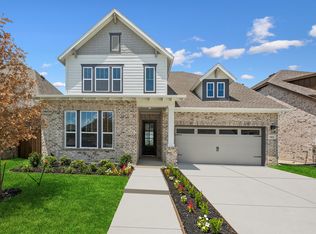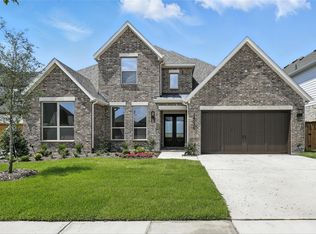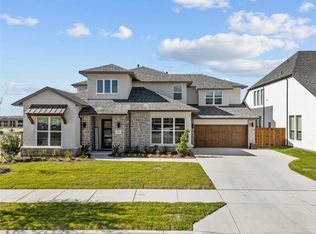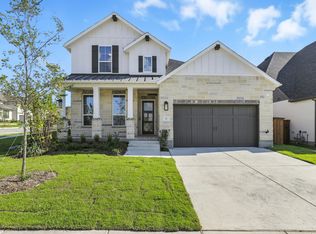Sold
Price Unknown
14508 Capridge Rd, Aledo, TX 76008
4beds
3,450sqft
Single Family Residence
Built in 2025
7,405.2 Square Feet Lot
$776,500 Zestimate®
$--/sqft
$5,047 Estimated rent
Home value
$776,500
$722,000 - $839,000
$5,047/mo
Zestimate® history
Loading...
Owner options
Explore your selling options
What's special
MLS# 20921155 - Built by Highland Homes - September completion! ~ Amazing 4 bedroom 4 full baths with 2 half baths home with a cook's dream kitchen! This home is full of upgrades throughout, including amazing extended back patio with sliding doors with incredible views to enjoy your evenings, and expanded bedrooms, each with their own ensuite bath!
Zillow last checked: 8 hours ago
Listing updated: November 07, 2025 at 09:43am
Listed by:
Dina Verteramo 0523468 888-524-3182,
HIGHLAND HOMES REALTY 888-524-3182
Bought with:
Matthew Lindsey
Railhead Realty, LLC
Source: NTREIS,MLS#: 20921155
Facts & features
Interior
Bedrooms & bathrooms
- Bedrooms: 4
- Bathrooms: 6
- Full bathrooms: 4
- 1/2 bathrooms: 2
Primary bedroom
- Features: Walk-In Closet(s)
- Level: First
- Dimensions: 14 x 17
Bedroom
- Level: First
- Dimensions: 13 x 11
Bedroom
- Level: Second
- Dimensions: 13 x 13
Bedroom
- Level: Second
- Dimensions: 13 x 13
Kitchen
- Level: First
- Dimensions: 19 x 12
Living room
- Level: First
- Dimensions: 19 x 16
Utility room
- Level: First
- Dimensions: 8 x 10
Heating
- ENERGY STAR/ACCA RSI Qualified Installation, ENERGY STAR Qualified Equipment
Cooling
- Ceiling Fan(s), ENERGY STAR Qualified Equipment
Appliances
- Included: Some Gas Appliances, Convection Oven, Dishwasher, Gas Cooktop, Disposal, Plumbed For Gas, Tankless Water Heater
Features
- Decorative/Designer Lighting Fixtures, Eat-in Kitchen, Granite Counters, High Speed Internet, Kitchen Island, Open Floorplan, Pantry, Smart Home, Walk-In Closet(s)
- Flooring: Carpet, Ceramic Tile, Wood
- Has basement: No
- Number of fireplaces: 1
- Fireplace features: Family Room, Gas
Interior area
- Total interior livable area: 3,450 sqft
Property
Parking
- Total spaces: 3
- Parking features: Door-Single, Garage Faces Front, Garage, Garage Door Opener, Tandem
- Attached garage spaces: 3
Features
- Levels: Two
- Stories: 2
- Patio & porch: Covered
- Exterior features: Rain Gutters
- Pool features: None, Community
- Fencing: Wood
Lot
- Size: 7,405 sqft
Details
- Parcel number: 14508 Capridge
Construction
Type & style
- Home type: SingleFamily
- Architectural style: Detached
- Property subtype: Single Family Residence
Materials
- Brick, Rock, Stone
- Foundation: Slab
- Roof: Composition
Condition
- New construction: Yes
- Year built: 2025
Utilities & green energy
- Sewer: Public Sewer
- Water: Public
- Utilities for property: Natural Gas Available, Sewer Available, Separate Meters, Water Available
Green energy
- Energy efficient items: Rain/Freeze Sensors
- Water conservation: Low-Flow Fixtures
Community & neighborhood
Security
- Security features: Prewired, Security System Owned, Security System
Community
- Community features: Fitness Center, Fishing, Lake, Playground, Park, Pool, Tennis Court(s), Trails/Paths, Community Mailbox, Curbs, Sidewalks
Location
- Region: Aledo
- Subdivision: Walsh
HOA & financial
HOA
- Has HOA: Yes
- HOA fee: $234 monthly
- Services included: All Facilities, Association Management, Internet, Maintenance Grounds, Maintenance Structure
- Association name: InSight Association Manag
- Association phone: 214-494-6002
Price history
| Date | Event | Price |
|---|---|---|
| 11/6/2025 | Sold | -- |
Source: NTREIS #20921155 Report a problem | ||
| 10/6/2025 | Pending sale | $799,000$232/sqft |
Source: NTREIS #20921155 Report a problem | ||
| 6/16/2025 | Price change | $799,000-0.2%$232/sqft |
Source: NTREIS #20921155 Report a problem | ||
| 5/28/2025 | Price change | $800,500+0.2%$232/sqft |
Source: NTREIS #20921155 Report a problem | ||
| 5/24/2025 | Price change | $799,000-7.5%$232/sqft |
Source: | ||
Public tax history
Tax history is unavailable.
Neighborhood: 76008
Nearby schools
GreatSchools rating
- 10/10Walsh Elementary SchoolGrades: K-5Distance: 0.7 mi
- 7/10Don R Daniel Ninth Grade CampusGrades: 8-9Distance: 2.9 mi
- 9/10Aledo High SchoolGrades: 9-12Distance: 2.9 mi
Schools provided by the listing agent
- Elementary: Walsh
- Middle: McAnally
- High: Aledo
- District: Aledo ISD
Source: NTREIS. This data may not be complete. We recommend contacting the local school district to confirm school assignments for this home.
Get a cash offer in 3 minutes
Find out how much your home could sell for in as little as 3 minutes with a no-obligation cash offer.
Estimated market value$776,500
Get a cash offer in 3 minutes
Find out how much your home could sell for in as little as 3 minutes with a no-obligation cash offer.
Estimated market value
$776,500



