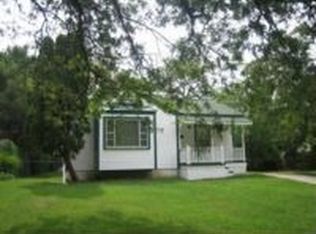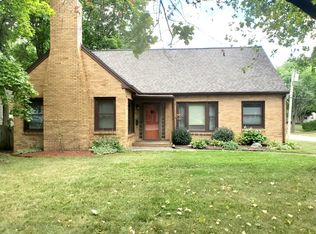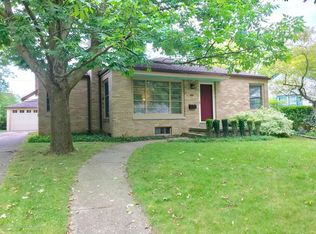Sold for $235,000
$235,000
1451 Harvard Rd, East Lansing, MI 48823
3beds
850sqft
Single Family Residence
Built in 1950
0.26 Acres Lot
$246,500 Zestimate®
$276/sqft
$1,569 Estimated rent
Home value
$246,500
$224,000 - $271,000
$1,569/mo
Zestimate® history
Loading...
Owner options
Explore your selling options
What's special
This charming Cape Cod features a lovely neutral interior that creates a warm and inviting place to call home. The finished upper level offers 307 square feet of flexible bonus space—perfect for a third bedroom, home office, or cozy retreat. The kitchen boasts stainless steel appliances and flows seamlessly into the adjoining dining nook. Two spacious bedrooms and a full bathroom complete the main floor. Unwind with a cup of coffee in the inviting breezeway. Outside, enjoy a spacious fenced-in corner lot with tidy landscaping with plenty of room to garden or play! The attached one car garage is convenient with a wide driveway for extra parking. It is conveniently located near Frandor, MSU, and parks in the desirable East Lansing school district. A lovingly maintained, move-in ready gem in a prime location!
Zillow last checked: 8 hours ago
Listing updated: July 22, 2025 at 07:35am
Listed by:
Jonathan Lum 517-798-6264,
EXIT Realty Home Partners,
HPR Team,
EXIT Realty Home Partners
Bought with:
Tanner Mark Bradley Lewandowsky, 6501440521
RE/MAX Real Estate Professionals
Source: Greater Lansing AOR,MLS#: 288600
Facts & features
Interior
Bedrooms & bathrooms
- Bedrooms: 3
- Bathrooms: 1
- Full bathrooms: 1
Primary bedroom
- Level: First
- Area: 149.5 Square Feet
- Dimensions: 13 x 11.5
Bedroom 2
- Level: First
- Area: 110 Square Feet
- Dimensions: 11 x 10
Bonus room
- Level: Second
- Area: 306 Square Feet
- Dimensions: 34 x 9
Dining room
- Description: Combined w/ Kitchen
- Level: First
- Area: 0 Square Feet
- Dimensions: 0 x 0
Kitchen
- Level: First
- Area: 153 Square Feet
- Dimensions: 17 x 9
Living room
- Level: First
- Area: 216 Square Feet
- Dimensions: 18 x 12
Heating
- Forced Air, Natural Gas
Cooling
- Central Air
Appliances
- Included: Disposal, Gas Water Heater, Microwave, Refrigerator, Oven, Dishwasher
- Laundry: Electric Dryer Hookup
Features
- Ceiling Fan(s), High Speed Internet, Laminate Counters
- Basement: Daylight,Full
- Number of fireplaces: 1
Interior area
- Total structure area: 1,700
- Total interior livable area: 850 sqft
- Finished area above ground: 850
- Finished area below ground: 0
Property
Parking
- Total spaces: 1
- Parking features: Attached, Garage Door Opener, Overhead Storage, Parking Pad
- Attached garage spaces: 1
Features
- Levels: One and One Half
- Stories: 1
- Patio & porch: Covered, Patio, Porch
- Fencing: Fenced
Lot
- Size: 0.26 Acres
- Dimensions: 130 x 84.05
- Features: Cul-De-Sac
Details
- Foundation area: 850
- Parcel number: 33200112307001
- Zoning description: Zoning
Construction
Type & style
- Home type: SingleFamily
- Property subtype: Single Family Residence
Materials
- Brick
- Roof: Shingle
Condition
- Year built: 1950
Utilities & green energy
- Sewer: Public Sewer
- Water: Public
- Utilities for property: Cable Available
Community & neighborhood
Location
- Region: East Lansing
- Subdivision: Touraine
Other
Other facts
- Listing terms: VA Loan,Cash,Conventional,FHA,MSHDA
- Road surface type: Paved
Price history
| Date | Event | Price |
|---|---|---|
| 7/18/2025 | Sold | $235,000+4.4%$276/sqft |
Source: | ||
| 6/10/2025 | Pending sale | $225,000$265/sqft |
Source: | ||
| 6/7/2025 | Listed for sale | $225,000+76.5%$265/sqft |
Source: | ||
| 9/4/2018 | Sold | $127,500$150/sqft |
Source: | ||
| 7/12/2018 | Pending sale | $127,500$150/sqft |
Source: Advanced Real Estate Solutions #228068 Report a problem | ||
Public tax history
| Year | Property taxes | Tax assessment |
|---|---|---|
| 2024 | $3,454 | $81,400 +11.5% |
| 2023 | -- | $73,000 +11.3% |
| 2022 | -- | $65,600 +5.6% |
Find assessor info on the county website
Neighborhood: 48823
Nearby schools
GreatSchools rating
- 5/10Robert L Green ElementaryGrades: PK-5Distance: 0.9 mi
- 6/10MacDonald Middle SchoolGrades: 6-8Distance: 2.2 mi
- 9/10East Lansing High SchoolGrades: 9-12Distance: 1.3 mi
Schools provided by the listing agent
- High: East Lansing
- District: East Lansing
Source: Greater Lansing AOR. This data may not be complete. We recommend contacting the local school district to confirm school assignments for this home.
Get pre-qualified for a loan
At Zillow Home Loans, we can pre-qualify you in as little as 5 minutes with no impact to your credit score.An equal housing lender. NMLS #10287.
Sell for more on Zillow
Get a Zillow Showcase℠ listing at no additional cost and you could sell for .
$246,500
2% more+$4,930
With Zillow Showcase(estimated)$251,430


