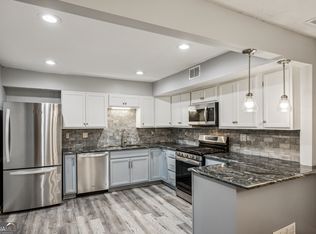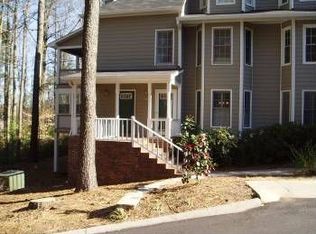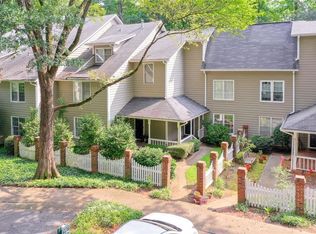Closed
$368,900
1451 Oakridge Cir, Decatur, GA 30033
2beds
1,486sqft
Condominium, Residential
Built in 1984
-- sqft lot
$358,300 Zestimate®
$248/sqft
$1,975 Estimated rent
Home value
$358,300
$322,000 - $398,000
$1,975/mo
Zestimate® history
Loading...
Owner options
Explore your selling options
What's special
Completely Redesigned and Renovated ONE LEVEL Ground Floor Condo in the Quaint Oak Grove Community of “Oakridge.” Great Spacious Feeling in This Home with a Large Owners Suite Seldom Found! BARLEY LIVED IN, This Condo has ALL NEW Cabinetry Throughout, New Granite Countertops, New Kitchen Appliances, New Plumbing and Light Fixtures, a New HVAC System, a New Hot Water Heater, New Bathrooms, New Flooring in Kitchen, Sunroom and Both Bedrooms, Laundry Room with New Cabinets, a New Built-in Desk Area off the Owners Suite and a Completely Hand-Crafted Owners Walk-in Closet. All Work Completed in 2022. A Charming Window Seat with Storage was Added to the Dining Room, Which Opens to a Gorgeous Kitchen with High End Granite Counters, a Granite Breakfast Bar, and Designer Tile Back Splash. The Great Room with Fireplace Has Two Entrances to a Seasonal Sunroom with All New Windows, Screens and Flooring. The Owners Suite is “Super-Sized,” and the Built-in Desk Area is Multi-Functional for Computer Use or a Make-up Area. The Owners Bathroom Has a Double Granite Vanity and a Great Walk-in Shower with Tasteful Tile Choices. The Secondary Bedroom Has New Flooring and the Second Bathroom is New. Custom Plantation Shutters Throughout, A Ring Doorbell and Security System, an Ecobee Smart Thermostat and a Handy Storage Room Off the Sunroom Complete This Home. The Private Community Swimming Pool is a Short Stroll Away. Oakridge is Known for its Resort-Style Naturalistic Landscape on 13 Private Acres and its Peaceful Neighborhood Feel! Just Off Lavista Road where New Pedestrian Friendly Sidewalks Make It a Snap to Meander over to Numerous Neighborhood Goodies like The Grove Restaurant, Walgreens, Vista Grove Plaza Shopping Center, Lavista Animal Hospital, and The Popular Oak Grove Market Offering a Butcher Shop, Essential Groceries, and a Restaurant. Award-Winning Oak Grove Elementary School and the Nationally Recognized Lakeside High School! The Arbor Montessori School is Just Across the Street. It is An Easy Commute to Emory, CDC, CHOA, VA, Downtown Decatur, Midtown, and Buckhead!
Zillow last checked: 8 hours ago
Listing updated: September 30, 2024 at 10:51pm
Listing Provided by:
DOLORES BYRD,
Keller Williams Buckhead 404-604-3800
Bought with:
ROMAN TEYF, 287774
Compass
Source: FMLS GA,MLS#: 7450054
Facts & features
Interior
Bedrooms & bathrooms
- Bedrooms: 2
- Bathrooms: 2
- Full bathrooms: 2
- Main level bathrooms: 2
- Main level bedrooms: 2
Primary bedroom
- Features: Master on Main, Oversized Master, Roommate Floor Plan
- Level: Master on Main, Oversized Master, Roommate Floor Plan
Bedroom
- Features: Master on Main, Oversized Master, Roommate Floor Plan
Primary bathroom
- Features: Double Vanity, Shower Only
Dining room
- Features: Open Concept, Seats 12+
Kitchen
- Features: Breakfast Bar, Cabinets White, Stone Counters
Heating
- Forced Air, Natural Gas
Cooling
- Ceiling Fan(s), Central Air, Electric
Appliances
- Included: Dishwasher, Disposal, Dryer, Gas Oven, Gas Range, Gas Water Heater, Microwave, Refrigerator, Self Cleaning Oven, Washer
- Laundry: Laundry Room, Main Level
Features
- Double Vanity, Entrance Foyer, High Speed Internet, Recessed Lighting, Walk-In Closet(s)
- Flooring: Ceramic Tile, Hardwood, Luxury Vinyl
- Windows: Plantation Shutters
- Basement: Crawl Space
- Number of fireplaces: 1
- Fireplace features: Factory Built, Gas Starter, Great Room
- Common walls with other units/homes: 2+ Common Walls,No One Below
Interior area
- Total structure area: 1,486
- Total interior livable area: 1,486 sqft
- Finished area above ground: 1,486
- Finished area below ground: 0
Property
Parking
- Total spaces: 2
- Parking features: Parking Lot
Accessibility
- Accessibility features: None
Features
- Levels: One
- Stories: 1
- Patio & porch: Front Porch, Glass Enclosed
- Exterior features: Private Yard, No Dock
- Pool features: In Ground
- Spa features: None
- Fencing: None
- Has view: Yes
- View description: Trees/Woods
- Waterfront features: None
- Body of water: None
Lot
- Size: 723.10 sqft
- Features: Front Yard, Landscaped, Level, Private
Details
- Additional structures: None
- Parcel number: 18 148 16 027
- Other equipment: None
- Horse amenities: None
Construction
Type & style
- Home type: Condo
- Architectural style: Traditional
- Property subtype: Condominium, Residential
- Attached to another structure: Yes
Materials
- Cement Siding
- Foundation: Slab
- Roof: Composition
Condition
- Updated/Remodeled
- New construction: No
- Year built: 1984
Utilities & green energy
- Electric: 110 Volts
- Sewer: Public Sewer
- Water: Public
- Utilities for property: Cable Available, Electricity Available, Natural Gas Available, Phone Available, Sewer Available, Water Available
Green energy
- Energy efficient items: None
- Energy generation: None
- Water conservation: Low-Flow Fixtures
Community & neighborhood
Security
- Security features: Carbon Monoxide Detector(s), Security System Owned, Smoke Detector(s)
Community
- Community features: Homeowners Assoc, Near Public Transport, Near Schools, Near Shopping, Pool, Sidewalks, Street Lights
Location
- Region: Decatur
- Subdivision: Oakridge
HOA & financial
HOA
- Has HOA: Yes
- HOA fee: $475 monthly
- Services included: Cable TV, Internet, Maintenance Grounds, Maintenance Structure, Pest Control, Reserve Fund, Swim, Termite, Water
- Association phone: 770-777-6890
Other
Other facts
- Listing terms: Cash,Conventional
- Ownership: Condominium
- Road surface type: Asphalt
Price history
| Date | Event | Price |
|---|---|---|
| 9/20/2024 | Sold | $368,900$248/sqft |
Source: | ||
| 9/15/2024 | Pending sale | $368,900$248/sqft |
Source: | ||
| 9/5/2024 | Listed for sale | $368,900+49.4%$248/sqft |
Source: | ||
| 12/14/2021 | Sold | $246,877-1.2%$166/sqft |
Source: | ||
| 11/15/2021 | Pending sale | $250,000$168/sqft |
Source: | ||
Public tax history
| Year | Property taxes | Tax assessment |
|---|---|---|
| 2025 | -- | $127,160 +38.5% |
| 2024 | $3,072 -29.1% | $91,800 |
| 2023 | $4,333 +0.3% | $91,800 |
Find assessor info on the county website
Neighborhood: North Decatur
Nearby schools
GreatSchools rating
- 8/10Oak Grove Elementary SchoolGrades: PK-5Distance: 0.9 mi
- 5/10Henderson Middle SchoolGrades: 6-8Distance: 3.5 mi
- 7/10Lakeside High SchoolGrades: 9-12Distance: 1.5 mi
Schools provided by the listing agent
- Elementary: Oak Grove - Dekalb
- Middle: Henderson - Dekalb
- High: Lakeside - Dekalb
Source: FMLS GA. This data may not be complete. We recommend contacting the local school district to confirm school assignments for this home.
Get a cash offer in 3 minutes
Find out how much your home could sell for in as little as 3 minutes with a no-obligation cash offer.
Estimated market value
$358,300
Get a cash offer in 3 minutes
Find out how much your home could sell for in as little as 3 minutes with a no-obligation cash offer.
Estimated market value
$358,300


