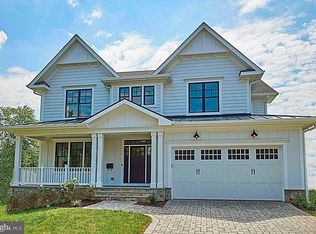Sold for $1,600,000 on 07/26/24
$1,600,000
1451 Pathfinder Ln, Mc Lean, VA 22101
5beds
2,190sqft
Single Family Residence
Built in 1949
0.26 Acres Lot
$1,629,700 Zestimate®
$731/sqft
$4,453 Estimated rent
Home value
$1,629,700
$1.52M - $1.74M
$4,453/mo
Zestimate® history
Loading...
Owner options
Explore your selling options
What's special
Beautiful, bright, and move-in ready Cape Cod, on a prime lot, in the heart of Mclean, sitting on a hill, and offering a beautiful view, in Broyhills Mclean Estates! Enjoy walkability to all Mclean and this wonderful community has to offer. The main level features a spacious open kitchen, with vaulted ceilings, skylights, abundant cabinets, pantry, a cooktop breakfast bar, barstool seating, granite counters, stainless steel appliances, and table space. Adjacent to the kitchen is a lovely dining room, a living/family room with gas fireplace, half bath, and rare main level bedroom/office, with French door access to rear yard. The upper level includes three bedrooms, generous closet space, built-ins, and a full bathroom. The fully finished basement is spacious and complete with family/rec room, bedroom/den, and full bathroom that includes a shower, soaking tub, and heated tile floors! Easy outdoor access from the basement walk-out, includes access to a separate, large, finished storage room. Plantation shutters, wood flooring, tile, and LVP, are installed throughout the home (no carpet). This premium lot sits level upon a hill, offering luscious landscaping, a fully fenced/flat backyard, patio, and open space, for everything from bbq's and gardening, to activities and sports. This home is perfect for entertaining friends and family, or relaxing with your favorite book, and beverage. Lovingly and meticulously cared for, there are plenty of updates throughout, including a new patio and brand new metal roof by Loudoun Valley Roofing Co.! Two driveways, stone parking pads, and plenty of open street parking, easily accommodate all vehicles. With a high Walkscore, this home enjoys proximity to downtown Mclean's grocery, retail, and restaurants, including Starbucks, Giant, Balducci's, J. Gilbert's, Mclean Racquet & Health, and Mclean Pilates. Easy access to Tysons Corner, Tysons Galleria, Langley, the Pentagon, Washington D.C., Dulles & Reagan Airports, all major commuter routes, and silver/orange line Metro stops. This home will only be listed for sale for a limited time, so act soon! Also listed for rent. Welcome home!
Zillow last checked: 11 hours ago
Listing updated: September 23, 2024 at 03:02pm
Listed by:
Omar Samaha 703-628-2459,
Long & Foster Real Estate, Inc.
Bought with:
Katie Hunter, 681164
Compass
Source: Bright MLS,MLS#: VAFX2182314
Facts & features
Interior
Bedrooms & bathrooms
- Bedrooms: 5
- Bathrooms: 3
- Full bathrooms: 2
- 1/2 bathrooms: 1
- Main level bathrooms: 1
- Main level bedrooms: 1
Basement
- Area: 700
Heating
- Forced Air, Natural Gas
Cooling
- Central Air, Electric
Appliances
- Included: Cooktop, Dishwasher, Disposal, Exhaust Fan, Microwave, Oven, Washer, Dryer, Gas Water Heater
- Laundry: Dryer In Unit, Washer In Unit
Features
- Breakfast Area, Kitchen Island, Dining Area, Entry Level Bedroom, Upgraded Countertops, Wainscotting
- Flooring: Hardwood, Luxury Vinyl, Ceramic Tile, Wood
- Doors: French Doors, Six Panel
- Windows: Double Pane Windows, Palladian, Skylight(s)
- Basement: Sump Pump,Finished
- Number of fireplaces: 1
- Fireplace features: Equipment, Glass Doors
Interior area
- Total structure area: 2,190
- Total interior livable area: 2,190 sqft
- Finished area above ground: 1,490
- Finished area below ground: 700
Property
Parking
- Total spaces: 8
- Parking features: Asphalt, Paved, Driveway, Off Street
- Uncovered spaces: 5
Accessibility
- Accessibility features: None
Features
- Levels: Three
- Stories: 3
- Patio & porch: Deck, Patio, Porch
- Exterior features: Storage
- Pool features: None
- Fencing: Back Yard,Wood,Privacy
Lot
- Size: 0.26 Acres
- Features: Landscaped, Rear Yard, Premium, Front Yard
Details
- Additional structures: Above Grade, Below Grade
- Parcel number: 030307070048
- Zoning: 130
- Zoning description: R-3 (Residential 3 DU/AC)
- Special conditions: Standard
Construction
Type & style
- Home type: SingleFamily
- Architectural style: Cape Cod
- Property subtype: Single Family Residence
Materials
- Brick
- Foundation: Concrete Perimeter
- Roof: Metal
Condition
- New construction: No
- Year built: 1949
Utilities & green energy
- Sewer: Public Sewer
- Water: Public
Community & neighborhood
Location
- Region: Mc Lean
- Subdivision: Broyhills Mclean Estates
Other
Other facts
- Listing agreement: Exclusive Right To Sell
- Ownership: Fee Simple
Price history
| Date | Event | Price |
|---|---|---|
| 9/14/2025 | Listing removed | $5,300$2/sqft |
Source: Zillow Rentals | ||
| 8/5/2025 | Listed for rent | $5,300$2/sqft |
Source: Zillow Rentals | ||
| 10/5/2024 | Listing removed | $5,300$2/sqft |
Source: Zillow Rentals | ||
| 9/13/2024 | Price change | $5,300-3.6%$2/sqft |
Source: Zillow Rentals | ||
| 8/28/2024 | Listed for rent | $5,500+3.8%$3/sqft |
Source: Zillow Rentals | ||
Public tax history
| Year | Property taxes | Tax assessment |
|---|---|---|
| 2025 | $18,544 +17.4% | $1,521,080 +17.9% |
| 2024 | $15,795 +12.1% | $1,289,910 +9.3% |
| 2023 | $14,084 +9.7% | $1,180,560 +11.4% |
Find assessor info on the county website
Neighborhood: 22101
Nearby schools
GreatSchools rating
- 7/10Sherman Elementary SchoolGrades: PK-6Distance: 0.6 mi
- 8/10Longfellow Middle SchoolGrades: 7-8Distance: 1.7 mi
- 9/10Mclean High SchoolGrades: 9-12Distance: 0.6 mi
Schools provided by the listing agent
- District: Fairfax County Public Schools
Source: Bright MLS. This data may not be complete. We recommend contacting the local school district to confirm school assignments for this home.
Get a cash offer in 3 minutes
Find out how much your home could sell for in as little as 3 minutes with a no-obligation cash offer.
Estimated market value
$1,629,700
Get a cash offer in 3 minutes
Find out how much your home could sell for in as little as 3 minutes with a no-obligation cash offer.
Estimated market value
$1,629,700
