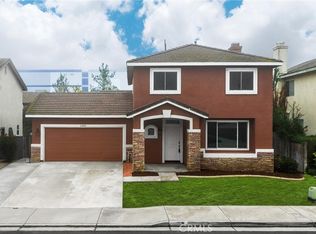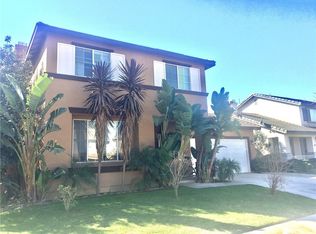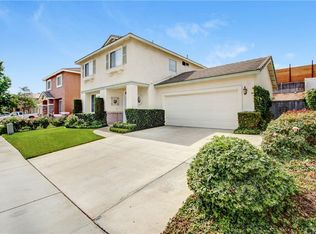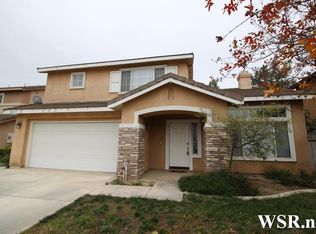JDRS Property Management Inc. All Rights Reserved. CalDRE #02166559 This 3 bedroom, 2.5 bathroom and 2 car attached garage home is now available. Neutral plush carpet throughout. Living room has a decorative fireplace. Kitchen has plenty of cabinet storage space, tile counter tops and a bar top area perfect for bar stool seating. Kitchen includes stove-top/oven, microwave and dishwasher appliances. Laundry room includes washer and dryer connections only. Primary bedroom has private bathroom with dual sinks and large closet. The other 2 bedrooms are very spacious and offer plenty of closet storage space. This property is located near Sycamore Park, the 215 freeway, Moreno Valley Mall, UCR and grocery stores. Monthly Rent: $3,250.00 Deposit: $3,250.00(may vary, case by case basis) JDRS Property Management is the exclusive authorized property management company for this rental, offices located in Chino, CA. No payment required for tour of rental.
This property is off market, which means it's not currently listed for sale or rent on Zillow. This may be different from what's available on other websites or public sources.



