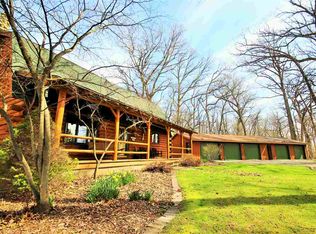Closed
$520,000
14518 Russellville Rd, Capron, IL 61012
3beds
2,127sqft
Single Family Residence
Built in 1966
19.1 Acres Lot
$534,700 Zestimate®
$244/sqft
$2,192 Estimated rent
Home value
$534,700
$481,000 - $588,000
$2,192/mo
Zestimate® history
Loading...
Owner options
Explore your selling options
What's special
This home is nestled in a 19+ acre tract of land located in Northern Boone county, in a mature stand of towering Oak trees. The home is a total brick ranch home, with a first floor laundry, and offering three bedrooms and each has a double closet,two bathrooms. In the kitchen,it is a "Eat-In kitchen with table space and has a breakfast bar, all of the cabinets are oak, surrounded by newer SS appliances, the kitchen and baths have vinyl flooring, and the balance of the home is all hardwood flooring. In the family room there is a wood burning stove,to remain comfortable on a cool evening, the view from the living room has the open prairie in view. There is a full basement, with a fireplace and all the utilities of a home. Outside the home is a dog kennel / dog run, a second two car garage, as well as a 20 x 40 storage building, that has a concrete floor and metal roof, with doors at each end of the building, great for a motor-home. On the back side of the home there is a porch, with combination windows.
Zillow last checked: 8 hours ago
Listing updated: July 24, 2025 at 01:30am
Listing courtesy of:
Norman Stimes 815-262-5360,
Stimes Real Estate LLC
Bought with:
Rebekah Wipperfurth
Redfin Corporation
Rebekah Wipperfurth
Redfin Corporation
Source: MRED as distributed by MLS GRID,MLS#: 12357211
Facts & features
Interior
Bedrooms & bathrooms
- Bedrooms: 3
- Bathrooms: 2
- Full bathrooms: 2
Primary bedroom
- Features: Flooring (Hardwood), Window Treatments (Double Pane Windows)
- Level: Main
- Area: 180 Square Feet
- Dimensions: 12X15
Bedroom 2
- Features: Flooring (Hardwood), Window Treatments (Double Pane Windows)
- Level: Main
- Area: 120 Square Feet
- Dimensions: 10X12
Bedroom 3
- Features: Flooring (Hardwood), Window Treatments (Double Pane Windows)
- Level: Main
- Area: 120 Square Feet
- Dimensions: 10X12
Dining room
- Features: Flooring (Vinyl), Window Treatments (Double Pane Windows)
- Level: Main
- Area: 156 Square Feet
- Dimensions: 12X13
Family room
- Features: Flooring (Hardwood), Window Treatments (Double Pane Windows)
- Level: Main
- Area: 304 Square Feet
- Dimensions: 16X19
Kitchen
- Features: Kitchen (Eating Area-Breakfast Bar, Eating Area-Table Space, Pantry-Closet, Custom Cabinetry, SolidSurfaceCounter, Updated Kitchen), Flooring (Vinyl), Window Treatments (Low Emissivity Windows)
- Level: Main
- Area: 144 Square Feet
- Dimensions: 12X12
Laundry
- Features: Flooring (Vinyl), Window Treatments (Double Pane Windows)
- Level: Main
- Area: 54 Square Feet
- Dimensions: 6X9
Living room
- Features: Flooring (Hardwood), Window Treatments (Double Pane Windows)
- Level: Main
- Area: 448 Square Feet
- Dimensions: 16X28
Heating
- Propane, Wood
Cooling
- Central Air
Appliances
- Included: Range, Dishwasher, Refrigerator, High End Refrigerator, Stainless Steel Appliance(s), Water Softener Owned
- Laundry: Common Area
Features
- Flooring: Hardwood
- Basement: Unfinished,Full
- Attic: Dormer
Interior area
- Total structure area: 0
- Total interior livable area: 2,127 sqft
Property
Parking
- Total spaces: 8
- Parking features: Asphalt, Garage Door Opener, On Site, Garage Owned, Attached, Detached, Unassigned, Off Street, Guest, Basement, Owned, Garage
- Attached garage spaces: 4
- Has uncovered spaces: Yes
Accessibility
- Accessibility features: No Disability Access
Features
- Stories: 1
- Patio & porch: Patio
- Exterior features: Dog Run
Lot
- Size: 19.10 Acres
- Dimensions: 375 X 764 X 494 X 454
- Features: Dimensions to Center of Road, Irregular Lot, Wooded, Mature Trees
Details
- Additional structures: Barn(s), Kennel/Dog Run, Second Garage
- Additional parcels included: 0422100001,0416400009
- Parcel number: 0421200006
- Special conditions: None
Construction
Type & style
- Home type: SingleFamily
- Architectural style: Ranch
- Property subtype: Single Family Residence
Materials
- Brick
- Foundation: Concrete Perimeter
- Roof: Asphalt
Condition
- New construction: No
- Year built: 1966
- Major remodel year: 2015
Utilities & green energy
- Electric: 200+ Amp Service, 100 Amp Service
- Sewer: Septic Tank
- Water: Well
Community & neighborhood
Community
- Community features: Horse-Riding Area, Street Paved
Location
- Region: Capron
HOA & financial
HOA
- Services included: None
Other
Other facts
- Listing terms: Conventional
- Ownership: Fee Simple
Price history
| Date | Event | Price |
|---|---|---|
| 7/22/2025 | Sold | $520,000-8.8%$244/sqft |
Source: | ||
| 6/14/2025 | Contingent | $569,900$268/sqft |
Source: | ||
| 5/15/2025 | Price change | $569,900-1.7%$268/sqft |
Source: | ||
| 5/8/2025 | Listed for sale | $579,900+114.8%$273/sqft |
Source: | ||
| 12/3/2015 | Sold | $270,000-5.3%$127/sqft |
Source: | ||
Public tax history
| Year | Property taxes | Tax assessment |
|---|---|---|
| 2024 | $6,923 -7% | $94,511 +7.6% |
| 2023 | $7,445 +6.7% | $87,814 +9.8% |
| 2022 | $6,980 +6.3% | $79,967 +5.5% |
Find assessor info on the county website
Neighborhood: 61012
Nearby schools
GreatSchools rating
- 4/10Capron Elementary SchoolGrades: PK-4Distance: 2.2 mi
- 8/10North Boone Middle SchoolGrades: 7-8Distance: 4 mi
- 3/10North Boone High SchoolGrades: 9-12Distance: 4.1 mi
Schools provided by the listing agent
- Elementary: Capron Elementary School
- High: North Boone High School
- District: 200
Source: MRED as distributed by MLS GRID. This data may not be complete. We recommend contacting the local school district to confirm school assignments for this home.
Get pre-qualified for a loan
At Zillow Home Loans, we can pre-qualify you in as little as 5 minutes with no impact to your credit score.An equal housing lender. NMLS #10287.
