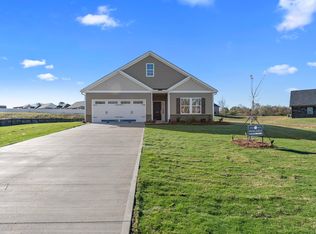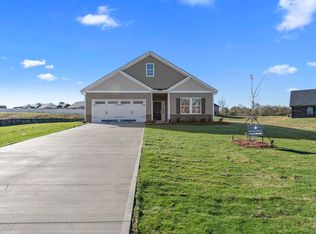Sold for $319,000
$319,000
1452 Macedonia Rd #9, Gaffney, SC 29341
3beds
2,095sqft
Single Family Residence, Residential
Built in ----
0.56 Acres Lot
$321,200 Zestimate®
$152/sqft
$2,357 Estimated rent
Home value
$321,200
Estimated sales range
Not available
$2,357/mo
Zestimate® history
Loading...
Owner options
Explore your selling options
What's special
This single-story home features three bedrooms, two full bathrooms, a large second-floor loft, a spacious rear covered porch, and a grilling pad. The open floor plan makes for easy entertaining, and the split bedroom setup keeps all the rooms private. The rear primary suite holds a private full bath, double sinks, and a 5 foot shower with a glass door. The open living space is versatile for everyone to enjoy, and the kitchen comes complete with a large quartz island, upgraded white shaker-style cabinets, a pantry closet, and a kitchen table area. Beautiful quartz countertops also adorn the bathrooms as well. Luxury vinyl plank flooring runs throughout the living space, and carpet covers the loft and the stairs. All this sits on .56 acres in Macedonia Pointe in Gaffney with NO HOA.
Zillow last checked: 8 hours ago
Listing updated: August 22, 2025 at 07:55am
Listed by:
Kimberly Bring 864-706-7030,
Mungo Homes Properties, LLC
Bought with:
Kimberly Bring
Mungo Homes Properties, LLC
Source: Greater Greenville AOR,MLS#: 1551102
Facts & features
Interior
Bedrooms & bathrooms
- Bedrooms: 3
- Bathrooms: 2
- Full bathrooms: 2
- Main level bathrooms: 2
- Main level bedrooms: 3
Primary bedroom
- Area: 234
- Dimensions: 13 x 18
Bedroom 2
- Area: 154
- Dimensions: 14 x 11
Bedroom 3
- Area: 154
- Dimensions: 14 x 11
Primary bathroom
- Features: Double Sink, Full Bath, Shower Only, Walk-In Closet(s)
- Level: Main
Dining room
- Area: 153
- Dimensions: 9 x 17
Kitchen
- Area: 144
- Dimensions: 9 x 16
Living room
- Area: 242
- Dimensions: 11 x 22
Bonus room
- Area: 264
- Dimensions: 12 x 22
Heating
- Forced Air
Cooling
- Central Air
Appliances
- Included: Cooktop, Dishwasher, Disposal, Electric Oven, Microwave, Electric Water Heater
- Laundry: 1st Floor, Walk-in, Electric Dryer Hookup
Features
- High Ceilings, Walk-In Closet(s), Countertops – Quartz, Pantry
- Flooring: Carpet, Luxury Vinyl
- Windows: Tilt Out Windows
- Basement: None
- Attic: Pull Down Stairs,Storage
- Has fireplace: No
- Fireplace features: None
Interior area
- Total structure area: 2,095
- Total interior livable area: 2,095 sqft
Property
Parking
- Total spaces: 2
- Parking features: Attached, Garage Door Opener, Key Pad Entry, Concrete
- Attached garage spaces: 2
- Has uncovered spaces: Yes
Features
- Levels: 1+Bonus
- Stories: 1
- Patio & porch: Patio
Lot
- Size: 0.56 Acres
- Dimensions: 106 x 237
- Features: Sloped, Few Trees, 1/2 - Acre
- Topography: Level
Details
- Parcel number: 0160000019.109
Construction
Type & style
- Home type: SingleFamily
- Architectural style: Craftsman
- Property subtype: Single Family Residence, Residential
Materials
- Vinyl Siding
- Foundation: Slab
- Roof: Composition
Condition
- New Construction
- New construction: Yes
Details
- Builder model: Durham
Utilities & green energy
- Sewer: Septic Tank
- Water: Public
- Utilities for property: Underground Utilities
Community & neighborhood
Security
- Security features: Smoke Detector(s)
Community
- Community features: None
Location
- Region: Gaffney
- Subdivision: Other
Price history
| Date | Event | Price |
|---|---|---|
| 8/20/2025 | Sold | $319,000$152/sqft |
Source: | ||
| 7/27/2025 | Pending sale | $319,000$152/sqft |
Source: | ||
| 7/14/2025 | Price change | $319,000-2.1%$152/sqft |
Source: | ||
| 6/4/2025 | Price change | $326,000-1.5%$156/sqft |
Source: | ||
| 3/15/2025 | Listed for sale | $331,000$158/sqft |
Source: | ||
Public tax history
Tax history is unavailable.
Neighborhood: 29341
Nearby schools
GreatSchools rating
- 4/10Northwest Elementary SchoolGrades: PK-5Distance: 2.9 mi
- NAGranard Middle SchoolGrades: 6-8Distance: 8.2 mi
- 3/10Gaffney High SchoolGrades: 9-12Distance: 7.5 mi
Schools provided by the listing agent
- Elementary: Northwest
- Middle: Gaffney
- High: Gaffney
Source: Greater Greenville AOR. This data may not be complete. We recommend contacting the local school district to confirm school assignments for this home.
Get a cash offer in 3 minutes
Find out how much your home could sell for in as little as 3 minutes with a no-obligation cash offer.
Estimated market value$321,200
Get a cash offer in 3 minutes
Find out how much your home could sell for in as little as 3 minutes with a no-obligation cash offer.
Estimated market value
$321,200

