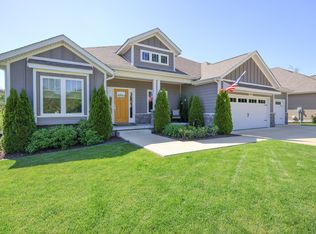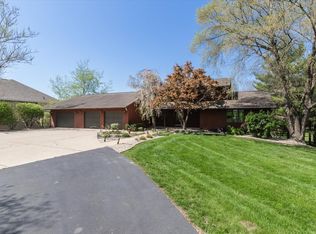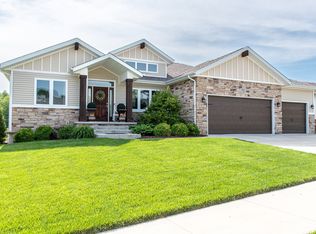Sold
$649,900
1452 Maple Ridge Ct, Columbus, IN 47201
3beds
4,106sqft
Residential, Single Family Residence
Built in 2024
0.29 Acres Lot
$-- Zestimate®
$158/sqft
$2,547 Estimated rent
Home value
Not available
Estimated sales range
Not available
$2,547/mo
Zestimate® history
Loading...
Owner options
Explore your selling options
What's special
New home by award-winning Spoon Construction. Open floorplan features gourmet kitchen w/custom cabinets, granite c-tops, SS appliances, large island w/bar, & walk-in pantry. Main floor home office. Awesome main floor master suite w/tile shower, dbl bowl granite vanities self-lit & self-defrost mirrors, & heated towel rack, & large walk-in closet. Family room w/12' clg w coffers and crown mould, contemporary fireplace with mantle and shiplap siding & lots of windows. Wifi thermostat, mud/laundry w/sink, & large covered deck. Finished 3 car garage w/keyless entry. Full Unfinished Walk-out Bsmt w/ room for future large rec, bedroom, bath, theatre, exercise etc. Basement can be finished for additional $.
Zillow last checked: 8 hours ago
Listing updated: November 06, 2024 at 07:56am
Listing Provided by:
Joel Spoon 812-342-4366,
Spoon Real Estate, LLC
Bought with:
Jean Donica
RE/MAX Real Estate Prof
Annette Donica-Blythe
RE/MAX Real Estate Prof
Source: MIBOR as distributed by MLS GRID,MLS#: 21956163
Facts & features
Interior
Bedrooms & bathrooms
- Bedrooms: 3
- Bathrooms: 2
- Full bathrooms: 2
- Main level bathrooms: 2
- Main level bedrooms: 3
Primary bedroom
- Features: Carpet
- Level: Main
- Area: 221 Square Feet
- Dimensions: 17X13
Bedroom 2
- Features: Carpet
- Level: Main
- Area: 154 Square Feet
- Dimensions: 14X11
Bedroom 3
- Features: Carpet
- Level: Main
- Area: 154 Square Feet
- Dimensions: 14x11
Dining room
- Features: Luxury Vinyl Plank
- Level: Main
- Area: 168 Square Feet
- Dimensions: 14x12
Family room
- Features: Luxury Vinyl Plank
- Level: Main
- Area: 300 Square Feet
- Dimensions: 20x15
Kitchen
- Features: Luxury Vinyl Plank
- Level: Main
- Area: 216 Square Feet
- Dimensions: 18x12
Office
- Features: Carpet
- Level: Main
- Area: 88 Square Feet
- Dimensions: 11x8
Heating
- Forced Air
Cooling
- Has cooling: Yes
Appliances
- Included: Gas Cooktop, Dishwasher, Disposal, Kitchen Exhaust, Microwave, Oven, Water Heater
- Laundry: Main Level
Features
- Attic Access, High Ceilings, Tray Ceiling(s), Kitchen Island, Entrance Foyer, Eat-in Kitchen, Pantry, Smart Thermostat, Walk-In Closet(s)
- Windows: Screens, Windows Thermal, Wood Work Painted
- Basement: Full,Unfinished
- Attic: Access Only
- Number of fireplaces: 1
- Fireplace features: Electric, Family Room
Interior area
- Total structure area: 4,106
- Total interior livable area: 4,106 sqft
- Finished area below ground: 0
Property
Parking
- Total spaces: 3
- Parking features: Attached, Concrete, Garage Door Opener, Workshop in Garage
- Attached garage spaces: 3
- Details: Garage Parking Other(Finished Garage, Garage Door Opener, Keyless Entry, Service Door)
Features
- Levels: One
- Stories: 1
- Patio & porch: Covered, Deck
Lot
- Size: 0.29 Acres
Details
- Parcel number: 039534220001703005
- Special conditions: None,Broker Owned
- Horse amenities: None
Construction
Type & style
- Home type: SingleFamily
- Architectural style: Ranch
- Property subtype: Residential, Single Family Residence
- Attached to another structure: Yes
Materials
- Brick, Cement Siding
- Foundation: Concrete Perimeter, Full
Condition
- New Construction
- New construction: Yes
- Year built: 2024
Details
- Builder name: Spoon Construction
Utilities & green energy
- Water: Municipal/City
- Utilities for property: Electricity Connected, Sewer Connected, Water Connected
Community & neighborhood
Community
- Community features: Curbs, Sidewalks, Street Lights
Location
- Region: Columbus
- Subdivision: Maple Ridge
HOA & financial
HOA
- Has HOA: Yes
- HOA fee: $300 annually
Price history
| Date | Event | Price |
|---|---|---|
| 10/31/2024 | Sold | $649,900$158/sqft |
Source: | ||
| 9/30/2024 | Pending sale | $649,900$158/sqft |
Source: | ||
| 7/22/2024 | Price change | $649,900+3.2%$158/sqft |
Source: | ||
| 7/11/2024 | Price change | $629,900-4.5%$153/sqft |
Source: | ||
| 12/11/2023 | Listed for sale | $659,900$161/sqft |
Source: | ||
Public tax history
| Year | Property taxes | Tax assessment |
|---|---|---|
| 2024 | $21 +0.7% | $81,200 +10050% |
| 2023 | $21 +96% | $800 |
| 2022 | $11 -2.7% | $800 +100% |
Find assessor info on the county website
Neighborhood: 47201
Nearby schools
GreatSchools rating
- 7/10Southside Elementary SchoolGrades: PK-6Distance: 1.7 mi
- 4/10Central Middle SchoolGrades: 7-8Distance: 3.1 mi
- 7/10Columbus North High SchoolGrades: 9-12Distance: 4.2 mi
Schools provided by the listing agent
- Elementary: Southside Elementary School
- Middle: Central Middle School
Source: MIBOR as distributed by MLS GRID. This data may not be complete. We recommend contacting the local school district to confirm school assignments for this home.
Get pre-qualified for a loan
At Zillow Home Loans, we can pre-qualify you in as little as 5 minutes with no impact to your credit score.An equal housing lender. NMLS #10287.


