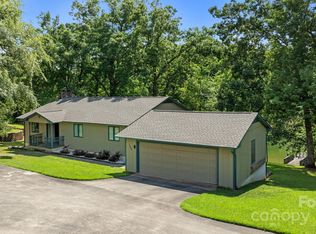Closed
$1,215,000
1452 Museum Rd, Rock Hill, SC 29732
4beds
5,968sqft
Single Family Residence
Built in 1979
2.69 Acres Lot
$1,227,200 Zestimate®
$204/sqft
$4,072 Estimated rent
Home value
$1,227,200
$1.15M - $1.31M
$4,072/mo
Zestimate® history
Loading...
Owner options
Explore your selling options
What's special
Enjoy the ultimate in privacy & charm in this 2.69+/- acre waterfront property, w/ separate guest house. Relax & unwind on the expansive covered porch, gather around the outdoor fireplace, or take a refreshing dip in the pool. Your private boathouse offers easy access to boating adventures. Nestled in a peaceful cove surrounded by woods, this charming 4Bedroom one level home offers a serene setting. Beautiful hardwood floors, stained glass windows, 5 fireplaces, & unique architectural details create a warm & inviting atmosphere. Designed for entertaining, the home features a living rm w/ wet bar, large dining rm & a one-of-a-kind kitchen w/ an oversized island. Enjoy the view from your sitting rm, relax & read in your private study & entertain in the great rm or family rm. This exceptional property also includes a 5-car garage & workshop, providing ample space for your hobbies & storage needs. If you've been searching for a home w/character on a large private lot, look no further.
Zillow last checked: 8 hours ago
Listing updated: October 15, 2024 at 10:04am
Listing Provided by:
Drew Choate drew@lwman.com,
Keller Williams Connected
Bought with:
Ryan Bigger
Keller Williams Connected
Source: Canopy MLS as distributed by MLS GRID,MLS#: 4168733
Facts & features
Interior
Bedrooms & bathrooms
- Bedrooms: 4
- Bathrooms: 4
- Full bathrooms: 3
- 1/2 bathrooms: 1
- Main level bedrooms: 4
Primary bedroom
- Features: Vaulted Ceiling(s)
- Level: Main
Primary bedroom
- Level: Main
Bedroom s
- Level: Main
Bedroom s
- Level: Main
Bathroom full
- Level: Main
Bathroom half
- Level: Main
Bathroom full
- Level: Main
Bathroom half
- Level: Main
Dining room
- Level: Main
Dining room
- Level: Main
Exercise room
- Level: Main
Exercise room
- Level: Main
Family room
- Level: Main
Family room
- Level: Main
Great room
- Level: Main
Great room
- Level: Main
Kitchen
- Level: Main
Kitchen
- Level: Main
Laundry
- Level: Main
Laundry
- Level: Main
Living room
- Level: Main
Living room
- Level: Main
Other
- Level: Main
Other
- Level: Main
Study
- Level: Main
Study
- Level: Main
Heating
- Heat Pump
Cooling
- Attic Fan, Ceiling Fan(s), Central Air, Window Unit(s)
Appliances
- Included: Dishwasher, Double Oven, Dryer, Electric Cooktop, Oven, Refrigerator, Wall Oven, Washer
- Laundry: Inside, Laundry Room, Main Level
Features
- Breakfast Bar, Built-in Features, Kitchen Island, Pantry, Walk-In Closet(s), Wet Bar
- Flooring: Carpet, Tile, Wood
- Windows: Skylight(s)
- Has basement: No
- Attic: Pull Down Stairs
- Fireplace features: Gas, Great Room, Kitchen, Primary Bedroom, Recreation Room, Wood Burning, Other - See Remarks
Interior area
- Total structure area: 5,968
- Total interior livable area: 5,968 sqft
- Finished area above ground: 5,968
- Finished area below ground: 0
Property
Parking
- Total spaces: 5
- Parking features: Detached Garage, Garage on Main Level
- Garage spaces: 5
Accessibility
- Accessibility features: Bath Grab Bars
Features
- Levels: One
- Stories: 1
- Patio & porch: Covered, Deck, Patio, Porch, Rear Porch
- Exterior features: Fire Pit
- Has private pool: Yes
- Pool features: In Ground, Outdoor Pool
- Has view: Yes
- View description: Water
- Has water view: Yes
- Water view: Water
- Waterfront features: Covered structure, Dock, Personal Watercraft Lift, Waterfront
- Body of water: Lake Wylie
Lot
- Size: 2.69 Acres
Details
- Additional structures: Boat House, Gazebo, Shed(s), Workshop
- Parcel number: 5850000048
- Zoning: RC-I
- Special conditions: Standard
Construction
Type & style
- Home type: SingleFamily
- Property subtype: Single Family Residence
Materials
- Stone, Wood
- Foundation: Crawl Space
- Roof: Shingle
Condition
- New construction: No
- Year built: 1979
Utilities & green energy
- Sewer: Septic Installed
- Water: Well
- Utilities for property: Electricity Connected
Community & neighborhood
Location
- Region: Rock Hill
- Subdivision: Lake Wylie
Other
Other facts
- Road surface type: Concrete, Paved
Price history
| Date | Event | Price |
|---|---|---|
| 10/15/2024 | Sold | $1,215,000-8.3%$204/sqft |
Source: | ||
| 10/6/2024 | Pending sale | $1,325,000$222/sqft |
Source: | ||
| 8/30/2024 | Listed for sale | $1,325,000+2953%$222/sqft |
Source: | ||
| 5/4/1999 | Sold | $43,400$7/sqft |
Source: Public Record Report a problem | ||
Public tax history
| Year | Property taxes | Tax assessment |
|---|---|---|
| 2025 | -- | $70,470 +109.4% |
| 2024 | $4,434 -2.5% | $33,649 |
| 2023 | $4,548 -0.3% | $33,649 |
Find assessor info on the county website
Neighborhood: 29732
Nearby schools
GreatSchools rating
- 8/10Mount Gallant Elementary SchoolGrades: K-5Distance: 0.3 mi
- 5/10Dutchman Creek Middle SchoolGrades: 6-8Distance: 0.5 mi
- 6/10Northwestern High SchoolGrades: 9-12Distance: 4.7 mi
Schools provided by the listing agent
- Elementary: Mount Gallant
- Middle: Dutchman Creek
- High: Northwestern
Source: Canopy MLS as distributed by MLS GRID. This data may not be complete. We recommend contacting the local school district to confirm school assignments for this home.
Get a cash offer in 3 minutes
Find out how much your home could sell for in as little as 3 minutes with a no-obligation cash offer.
Estimated market value
$1,227,200
