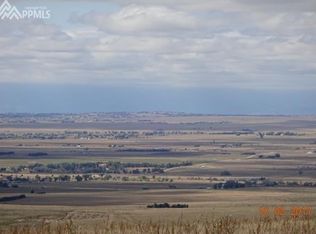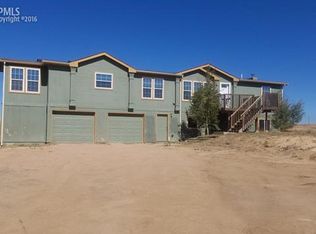Sold for $598,000
$598,000
14520 Soap Weed Rd, Calhan, CO 80808
5beds
3,600sqft
Single Family Residence
Built in 1979
63.48 Acres Lot
$-- Zestimate®
$166/sqft
$4,373 Estimated rent
Home value
Not available
Estimated sales range
Not available
$4,373/mo
Zestimate® history
Loading...
Owner options
Explore your selling options
What's special
Spacious Ranch with Walk-Out Basement on 63.4 Acres Discover this well-equipped ranch-style home with a walk-out basement, located on 63.4 fully usable acres in Calhan. Offering a blend of functional rural infrastructure and comfortable interior space, this property is ideal for a variety of uses—from livestock and horses to recreation and hobby farming. The main level features bamboo flooring throughout the living areas, with ceramic tile in all bathrooms and entryways. The kitchen includes built-in double electric ovens, a gas cooktop with range hood, butcher block countertops, and ample cabinet storage. and laminate flooring. The finished basement, with laminate and vinyl flooring, adds flexible space for additional living, hobbies, or storage. Heating is provided by a propane boiler with baseboard heat, and the home is equipped with a 75-gallon electric water heater. Outbuildings & Property Features: 48' x 50' barn with 3 horse stalls, 23' x 10' tack room, water and electric 14' x 48' lean-to attached to the barn 27' x 30' open storage bay on the opposite side of the barn (potential RV storage) 14' x 20' chicken coop Oversized 40' x 26' two-car garage with built-in workshop and wood stove No HOA and expansive acreage provide flexibility for a range of rural pursuits. This property offers the opportunity to enjoy Colorado country living with the infrastructure already in place. Same owners since 2003
Zillow last checked: 8 hours ago
Listing updated: August 14, 2025 at 10:15pm
Listed by:
David Frank Ahrens GRI SFR 719-352-2670,
Sellstate Alliance Realty
Bought with:
Non Member
Non Member
Source: Pikes Peak MLS,MLS#: 3655108
Facts & features
Interior
Bedrooms & bathrooms
- Bedrooms: 5
- Bathrooms: 4
- Full bathrooms: 1
- 3/4 bathrooms: 2
- 1/2 bathrooms: 1
Primary bedroom
- Level: Main
- Area: 208 Square Feet
- Dimensions: 13 x 16
Heating
- Baseboard, Hot Water, Propane
Cooling
- Ceiling Fan(s)
Appliances
- Included: 220v in Kitchen, Cooktop, Dishwasher, Double Oven, Dryer, Gas in Kitchen, Exhaust Fan, Refrigerator, Self Cleaning Oven, Washer
- Laundry: In Basement, Electric Hook-up, Main Level
Features
- Vaulted Ceiling(s)
- Flooring: Ceramic Tile, Other, Wood Laminate
- Windows: Window Coverings
- Basement: Partial,Partially Finished
- Has fireplace: Yes
Interior area
- Total structure area: 3,600
- Total interior livable area: 3,600 sqft
- Finished area above ground: 1,992
- Finished area below ground: 1,608
Property
Parking
- Total spaces: 2
- Parking features: Detached, Garage Door Opener, Oversized, Workshop in Garage, Gravel Driveway
- Garage spaces: 2
Features
- Patio & porch: Covered, Wood Deck
Lot
- Size: 63.48 Acres
- Features: Meadow, Rural, Hiking Trail, Near Fire Station, Near Park, Near Schools, Near Shopping Center, Horses (Zoned), Horses(Zoned for 2 or more)
Details
- Additional structures: Barn(s), Loafing Shed, Stable(s)
- Parcel number: 2100000246
Construction
Type & style
- Home type: SingleFamily
- Architectural style: Ranch
- Property subtype: Single Family Residence
Materials
- Alum/Vinyl/Steel, Frame, Other, See Prop Desc Remarks
- Foundation: Crawl Space, Walk Out
- Roof: Metal
Condition
- Existing Home
- New construction: No
- Year built: 1979
Utilities & green energy
- Water: Well
- Utilities for property: Electricity Connected, Propane
Community & neighborhood
Location
- Region: Calhan
Other
Other facts
- Listing terms: Cash,Conventional,See Show/Agent Remarks
Price history
| Date | Event | Price |
|---|---|---|
| 8/14/2025 | Sold | $598,000$166/sqft |
Source: | ||
| 7/30/2025 | Pending sale | $598,000$166/sqft |
Source: | ||
| 7/18/2025 | Contingent | $598,000$166/sqft |
Source: | ||
| 7/18/2025 | Pending sale | $598,000$166/sqft |
Source: | ||
| 7/9/2025 | Listed for sale | $598,000+171.8%$166/sqft |
Source: | ||
Public tax history
| Year | Property taxes | Tax assessment |
|---|---|---|
| 2024 | $3,171 +207.1% | $4,160 -85.3% |
| 2023 | $1,032 +11.3% | $28,390 +15.9% |
| 2022 | $928 | $24,490 -3.9% |
Find assessor info on the county website
Neighborhood: 80808
Nearby schools
GreatSchools rating
- 4/10Calhan Elementary SchoolGrades: PK-5Distance: 2.1 mi
- 7/10Calhan High SchoolGrades: 6-12Distance: 2.1 mi
- NACalhan Middle SchoolGrades: 6-8Distance: 2.1 mi
Schools provided by the listing agent
- Elementary: Calhan
- Middle: Calhan
- High: Calhan
- District: Calhan RJ1
Source: Pikes Peak MLS. This data may not be complete. We recommend contacting the local school district to confirm school assignments for this home.
Get pre-qualified for a loan
At Zillow Home Loans, we can pre-qualify you in as little as 5 minutes with no impact to your credit score.An equal housing lender. NMLS #10287.

