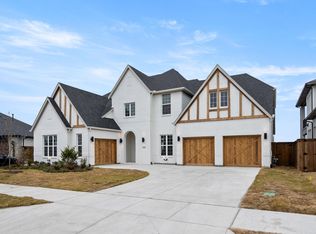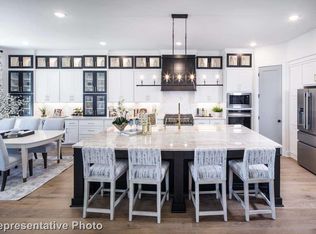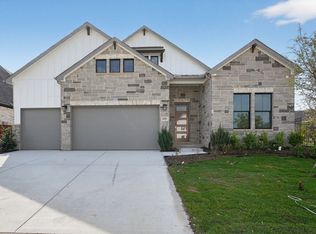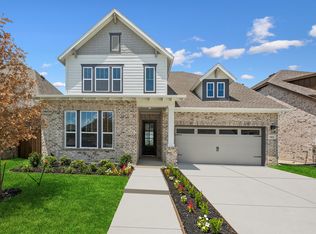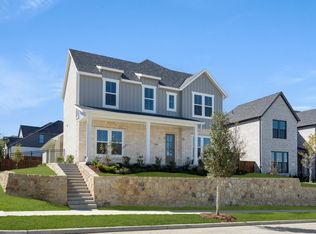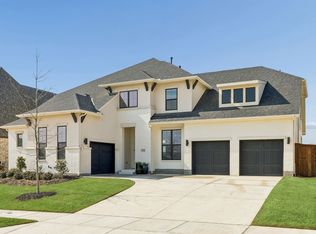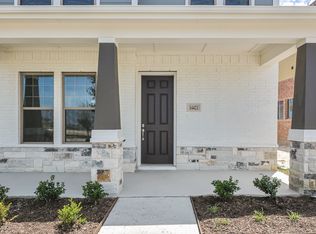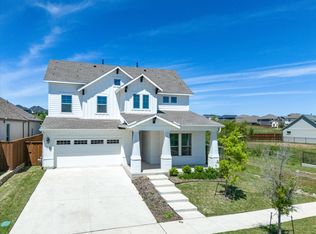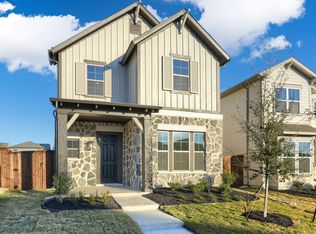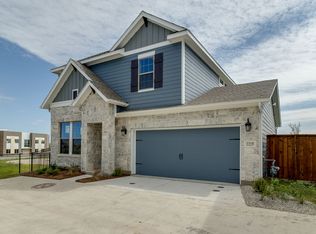***MOVE-IN-READY!*** Unmatched Value in a Nearly New 2025 Drees Custom Home – Aledo ISD
Why wait to build when you can step into luxury today? This 2025 Drees Custom Home offers 4,143 sq. ft. of beautifully designed living space in the highly acclaimed Aledo ISD, where top-rated schools and a vibrant community come together.
This thoughtfully designed home features five spacious bedrooms, four full baths, a dedicated home office, a formal dining room, a media room, a game room, and an enclosed dry bar. The gourmet kitchen with a large island flows seamlessly into the family room and breakfast area, creating the perfect open-concept space for both everyday living and entertaining.
Step outside to a two-story outdoor retreat, complete with a covered patio and private upstairs balcony overlooking an expansive backyard with open fencing and endless views. Whether enjoying morning coffee or evening gatherings, this space is ideal for relaxation.
Resort-style community amenities include a clubhouse, fitness center, swimming pool, tennis courts, playground, and more. Multiple transferable warranties provide peace of mind, while the home’s move-in-ready condition allows you to skip construction delays and enjoy your dream home immediately.
Available only due to a corporate relocation, this is a rare opportunity to own a nearly new, high-end Drees Custom Home without the wait. Schedule your private showing today and experience unmatched value in one of Aledo’s most sought-after communities.
Pending
Price cut: $10K (12/18)
$875,000
14524 Capridge Rd, Aledo, TX 76008
5beds
4,143sqft
Est.:
Single Family Residence
Built in 2025
9,496.08 Square Feet Lot
$-- Zestimate®
$211/sqft
$242/mo HOA
What's special
Private upstairs balconyExpansive backyardEnclosed dry barCovered patioGame roomMedia roomGourmet kitchen
- 175 days |
- 218 |
- 8 |
Likely to sell faster than
Zillow last checked: 8 hours ago
Listing updated: February 04, 2026 at 02:47pm
Listed by:
Kathryn Macdonald 0650915 817-540-2905,
Better Homes & Gardens, Winans 817-540-2905
Source: NTREIS,MLS#: 21044850
Facts & features
Interior
Bedrooms & bathrooms
- Bedrooms: 5
- Bathrooms: 4
- Full bathrooms: 4
Primary bedroom
- Features: Dual Sinks, En Suite Bathroom, Hollywood Bath, Separate Shower, Walk-In Closet(s)
- Level: First
- Dimensions: 14 x 17
Bedroom
- Features: Ceiling Fan(s), Walk-In Closet(s)
- Level: First
- Dimensions: 12 x 12
Bedroom
- Features: Ceiling Fan(s), Walk-In Closet(s)
- Level: Second
- Dimensions: 14 x 11
Bedroom
- Features: Ceiling Fan(s), Walk-In Closet(s)
- Level: Second
- Dimensions: 13 x 12
Bedroom
- Features: Ceiling Fan(s), Walk-In Closet(s)
- Level: Second
- Dimensions: 14 x 11
Dining room
- Level: First
- Dimensions: 14 x 12
Game room
- Level: Second
- Dimensions: 25 x 13
Kitchen
- Features: Built-in Features, Eat-in Kitchen, Granite Counters, Kitchen Island, Pantry, Stone Counters, Walk-In Pantry
- Level: First
- Dimensions: 12 x 22
Living room
- Features: Fireplace
- Level: First
- Dimensions: 20 x 18
Media room
- Level: First
- Dimensions: 12 x 14
Office
- Level: First
- Dimensions: 12 x 11
Utility room
- Features: Built-in Features
- Level: First
- Dimensions: 4 x 4
Heating
- Central, ENERGY STAR Qualified Equipment, Fireplace(s)
Cooling
- Central Air, ENERGY STAR Qualified Equipment
Appliances
- Included: Some Gas Appliances, Dishwasher, Gas Cooktop, Disposal, Plumbed For Gas
Features
- Built-in Features, Dry Bar, Decorative/Designer Lighting Fixtures, Double Vanity, Eat-in Kitchen, Kitchen Island, Open Floorplan, Wired for Sound
- Flooring: Carpet, Ceramic Tile, Wood
- Has basement: No
- Number of fireplaces: 1
- Fireplace features: Living Room, Ventless
Interior area
- Total interior livable area: 4,143 sqft
Video & virtual tour
Property
Parking
- Total spaces: 3
- Parking features: Door-Multi, Door-Single, Garage Faces Front, Garage, Kitchen Level
- Attached garage spaces: 3
Features
- Levels: Two,Multi/Split
- Stories: 2
- Patio & porch: Balcony, Covered
- Exterior features: Balcony
- Pool features: None
- Fencing: Fenced,Wood,Wrought Iron
- Has view: Yes
- View description: Park/Greenbelt
Lot
- Size: 9,496.08 Square Feet
- Features: Cul-De-Sac, Sprinkler System
Details
- Parcel number: R000128082
Construction
Type & style
- Home type: SingleFamily
- Architectural style: Contemporary/Modern,Split Level,Traditional,Detached
- Property subtype: Single Family Residence
Materials
- Brick, Rock, Stone
- Foundation: Slab
- Roof: Composition
Condition
- Year built: 2025
Utilities & green energy
- Sewer: Public Sewer
- Water: Public
- Utilities for property: Sewer Available, Water Available
Community & HOA
Community
- Security: Security System, Carbon Monoxide Detector(s), Smoke Detector(s), Wireless
- Subdivision: Walsh Ranch 70'
HOA
- Has HOA: Yes
- Services included: All Facilities, Internet, Maintenance Grounds
- HOA fee: $242 monthly
- HOA name: Insight Association Management
- HOA phone: 214-494-6002
Location
- Region: Aledo
Financial & listing details
- Price per square foot: $211/sqft
- Date on market: 8/29/2025
- Cumulative days on market: 165 days
- Listing terms: Cash,Conventional,VA Loan
- Exclusions: All interior and exterior furniture.
Estimated market value
Not available
Estimated sales range
Not available
Not available
Price history
Price history
| Date | Event | Price |
|---|---|---|
| 2/4/2026 | Pending sale | $875,000$211/sqft |
Source: NTREIS #21044850 Report a problem | ||
| 1/23/2026 | Contingent | $875,000$211/sqft |
Source: NTREIS #21044850 Report a problem | ||
| 12/18/2025 | Price change | $875,000-1.1%$211/sqft |
Source: NTREIS #21044850 Report a problem | ||
| 11/20/2025 | Price change | $885,000-1.6%$214/sqft |
Source: NTREIS #21044850 Report a problem | ||
| 10/15/2025 | Price change | $899,000-1.7%$217/sqft |
Source: NTREIS #21044850 Report a problem | ||
| 9/17/2025 | Price change | $915,000-2.1%$221/sqft |
Source: NTREIS #21044850 Report a problem | ||
| 8/29/2025 | Listed for sale | $935,000-1.1%$226/sqft |
Source: NTREIS #21044850 Report a problem | ||
| 8/28/2025 | Listing removed | $945,000$228/sqft |
Source: NTREIS #20937558 Report a problem | ||
| 8/2/2025 | Price change | $945,000-2.6%$228/sqft |
Source: NTREIS #20937558 Report a problem | ||
| 6/12/2025 | Price change | $970,000-1%$234/sqft |
Source: NTREIS #20937558 Report a problem | ||
| 5/27/2025 | Price change | $980,000-0.5%$237/sqft |
Source: NTREIS #20937558 Report a problem | ||
| 5/16/2025 | Listed for sale | $985,000-5.3%$238/sqft |
Source: NTREIS #20937558 Report a problem | ||
| 3/27/2025 | Sold | -- |
Source: NTREIS #20773412 Report a problem | ||
| 2/13/2025 | Pending sale | $1,039,990$251/sqft |
Source: NTREIS #20773412 Report a problem | ||
| 10/24/2024 | Listed for sale | $1,039,990$251/sqft |
Source: | ||
Public tax history
Public tax history
Tax history is unavailable.BuyAbility℠ payment
Est. payment
$5,428/mo
Principal & interest
$4121
Property taxes
$1065
HOA Fees
$242
Climate risks
Neighborhood: 76008
Nearby schools
GreatSchools rating
- 10/10Walsh Elementary SchoolGrades: K-5Distance: 0.7 mi
- 7/10Don R Daniel Ninth Grade CampusGrades: 8-9Distance: 2.9 mi
- 9/10Aledo High SchoolGrades: 9-12Distance: 2.9 mi
Schools provided by the listing agent
- Elementary: Walsh
- Middle: McAnally
- High: Aledo
- District: Aledo ISD
Source: NTREIS. This data may not be complete. We recommend contacting the local school district to confirm school assignments for this home.
